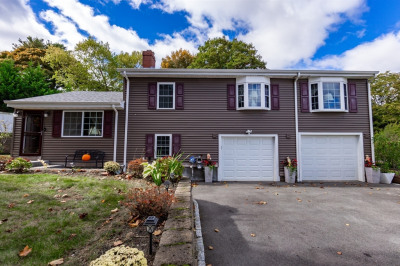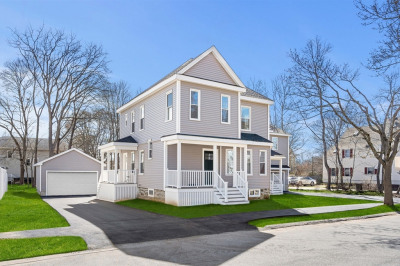$899,900
5
Beds
2/1
Baths
2,876
Living Area
-
Property Description
Nestled in a desirable Danvers neighborhood, this is a legal 2-family but is set up like a single-family with an accessory unit for in-law/extended family. The first floor welcomes you with hardwood floors and a spacious layout. A family/great room comes with Brazilian cherry floors, vaulted ceilings, a gas fireplace, its own 1/2 bath, and access to the backyard. The dining/living room has a wood-burning fireplace and bow window. Built in 2000, the second floor boasts soaring vaulted ceilings with skylights, built-in bookcases framing the gas fireplace, abundant natural light streaming through numerous windows, hardwood floors, and a fully applianced kitchen. The double lot has 2 sheds, including one with power, lighting, fan, and more. Just imagine this summer’s gatherings on the full-length composite deck and a gazebo in your dream backyard oasis. Easy access to major highways. *** FIRST SHOWINGS are at the OPEN HOUSES on Sat May 3rd and Sun May 4th, 11:30-1:00 PM. ***
-
Highlights
- Heating: Forced Air, Baseboard, Natural Gas, Fireplace
- Property Class: Residential
- Style: Garrison, Other (See Remarks)
- Year Built: 1955
- Parking Spots: 2
- Property Type: Single Family Residence
- Total Rooms: 10
- Status: Active
-
Additional Details
- Appliances: Gas Water Heater, Water Heater, Range, Dishwasher, Disposal, Microwave, Refrigerator
- Construction: Frame
- Fireplaces: 3
- Foundation: Concrete Perimeter
- Roof: Shingle
- Year Built Details: Approximate
- Zoning: R1
- Basement: Full, Partially Finished, Interior Entry
- Exterior Features: Porch, Deck - Composite, Storage, Fenced Yard
- Flooring: Tile, Laminate, Marble, Pine, Other, Flooring - Stone/Ceramic Tile, Flooring - Hardwood
- Interior Features: Open Floorplan, Ceiling Fan(s), Vaulted Ceiling(s), Accessory Apt., Kitchen, Living/Dining Rm Combo, Mud Room
- SqFt Source: Public Record
- Year Built Source: Public Records
-
Amenities
- Community Features: Public Transportation, Shopping
- Parking Features: Paved
-
Utilities
- Electric: Circuit Breakers
- Water Source: Public
- Sewer: Public Sewer
-
Fees / Taxes
- Assessed Value: $798,000
- Taxes: $8,770
- Tax Year: 2025
Similar Listings
Content © 2025 MLS Property Information Network, Inc. The information in this listing was gathered from third party resources including the seller and public records.
Listing information provided courtesy of Aluxety.
MLS Property Information Network, Inc. and its subscribers disclaim any and all representations or warranties as to the accuracy of this information.






