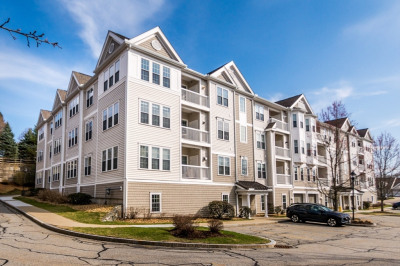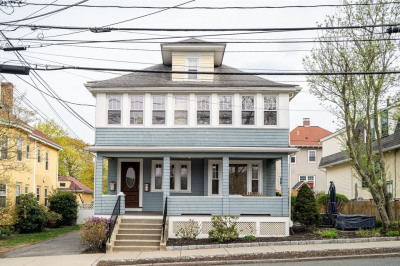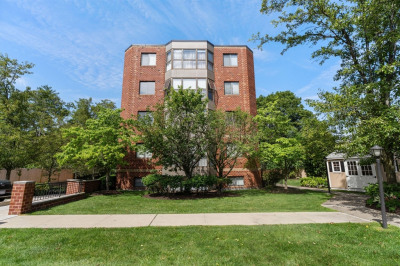$740,000
2
Beds
1/1
Bath
988
Living Area
-
Property Description
Nestled in a prime East Side Lexington location, this beautifully updated 2-bedroom, 1.5-bath condo offers style, space, and convenience. Enjoy bamboo flooring, recessed lighting throughout, and a granite kitchen island with designer cabinetry. The spacious second level features rosewood flooring, a full bath with double vanity, laundry, and two generously sized bedrooms with lovely views. Step outside to your exclusive-use backyard with a new stone patio—perfect for relaxing or entertaining. A one-car garage plus two additional driveway spaces add even more value. The lower level includes a versatile bonus room ideal for a home office, creative studio, or additional living space. With low condo fees covering only shared insurance, this home is a rare find. Enjoy close proximity to Wilson Farm, the Minuteman Bike Trail, town center, and top recreational spots. Don’t miss your chance to own in this highly sought-after neighborhood!
-
Highlights
- Cooling: Central Air
- HOA Fee: $200
- Property Class: Residential
- Stories: 2
- Unit Number: 9
- Status: Active
- Heating: Forced Air, Natural Gas
- Parking Spots: 2
- Property Type: Condominium
- Total Rooms: 4
- Year Built: 2013
-
Additional Details
- Appliances: Range, Dishwasher, Disposal, Microwave, Refrigerator, Washer, Dryer, Other
- Construction: Frame
- Flooring: Tile, Carpet, Bamboo
- SqFt Source: Public Record
- Year Built Details: Actual
- Zoning: Rs
- Basement: Y
- Exterior Features: Porch, Garden, Rain Gutters, Stone Wall
- Roof: Shingle
- Total Number of Units: 2
- Year Built Source: Public Records
-
Amenities
- Community Features: Shopping, Park, Walk/Jog Trails, Highway Access, Public School
- Parking Features: Detached, Garage Door Opener, Off Street, Assigned, Paved
- Covered Parking Spaces: 1
- Security Features: Security System
-
Utilities
- Electric: 100 Amp Service
- Water Source: Public
- Sewer: Public Sewer
-
Fees / Taxes
- Assessed Value: $693,000
- HOA Fee Frequency: Monthly
- Tax Year: 2025
- Buyer Agent Compensation: 2%
- HOA Fee Includes: Water, Sewer, Insurance
- Taxes: $8,475
Similar Listings
Content © 2025 MLS Property Information Network, Inc. The information in this listing was gathered from third party resources including the seller and public records.
Listing information provided courtesy of Redfin Corp..
MLS Property Information Network, Inc. and its subscribers disclaim any and all representations or warranties as to the accuracy of this information.






