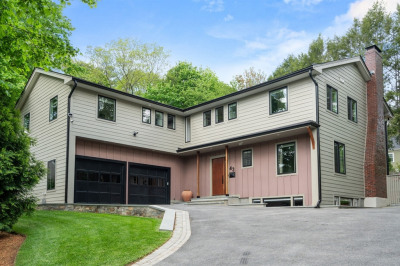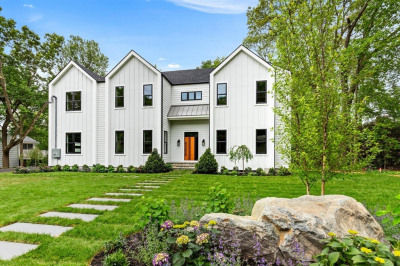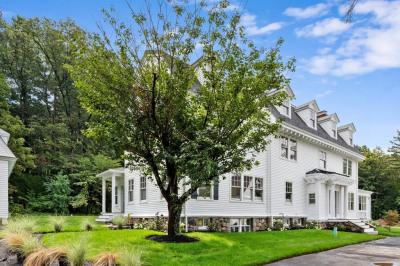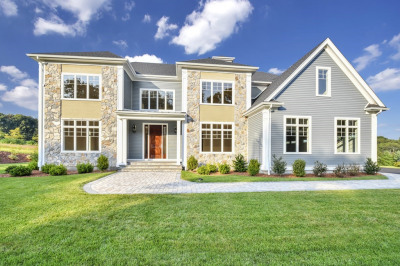$3,495,000
5
Beds
6/1
Baths
5,948
Living Area
-
Property Description
Sited at the heart of the beautiful, new Linc Cole Lane development, this architect-designed transitional residence offers breathtaking quality and beauty. Rich, warm designer finishes and oversized windows fill the inviting open spaces with natural light. An expansive Foyer opens to formal entertaining areas, exceptionally open living spaces, and a serene chef's Kitchen with Breakfast Room and walk-in Pantry. 1st-Floor Office or Guest Suite. The Master Suite offers a private, spa-like retreat with walk-in closets and a luxurious Bath. Three additional Bedrooms with en-suite Baths & custom closets, plus central Laundry and linen storage. Finished walk-out Lower Level with Mudroom, Game Room, Gym, full Bathroom, & abundant storage. New England fieldstone walls, private Deck & Patio, 3-car heated Garage, and a fabulous, landscaped yard enhance this exceptional home. Located twenty minutes to Boston and a short stroll from Wilson Farm, conservation, Minuteman Bikeway, top-rated schools.
-
Highlights
- Cooling: Central Air
- Parking Spots: 4
- Property Type: Single Family Residence
- Total Rooms: 12
- Status: Active
- Heating: Central, Radiant
- Property Class: Residential
- Style: Contemporary, Other (See Remarks)
- Year Built: 2025
-
Additional Details
- Appliances: Water Heater, Range, Dishwasher, Disposal, Microwave, Refrigerator, Freezer, Wine Refrigerator, Range Hood
- Construction: Frame, Conventional (2x4-2x6)
- Fireplaces: 1
- Foundation: Concrete Perimeter
- Lot Features: Corner Lot, Easements
- Roof: Shingle
- Year Built Details: Actual, Under Construction
- Zoning: Rs
- Basement: Full, Finished, Interior Entry, Garage Access, Bulkhead
- Exterior Features: Deck - Composite, Patio, Rain Gutters, Professional Landscaping, Sprinkler System, Decorative Lighting, Screens, Stone Wall
- Flooring: Tile, Vinyl, Hardwood, Flooring - Hardwood, Flooring - Stone/Ceramic Tile, Flooring - Vinyl
- Interior Features: Closet, Recessed Lighting, Lighting - Overhead, Bathroom - Half, Ceiling Fan(s), Countertops - Stone/Granite/Solid, Bathroom - Full, Bathroom - Tiled With Shower Stall, Walk-In Closet(s), Closet - Double, Entrance Foyer, Bathroom, Mud Room, Play Room, Exercise Room, High Speed Internet
- Road Frontage Type: Private Road, Dead End
- SqFt Source: Measured
- Year Built Source: Public Records
-
Amenities
- Community Features: Public Transportation, Pool, Walk/Jog Trails, Bike Path, Conservation Area, Highway Access, Public School
- Parking Features: Attached, Garage Door Opener, Heated Garage, Storage, Garage Faces Side, Paved Drive, Off Street
- Covered Parking Spaces: 3
- Security Features: Security System
-
Utilities
- Sewer: Public Sewer
- Water Source: Public
-
Fees / Taxes
- Assessed Value: $999,999,999
- HOA: Yes
- Tax Year: 2025
- Buyer Agent Compensation: 2.5%
- Home Warranty: 1
- Taxes: $99,999,999
Similar Listings
Content © 2025 MLS Property Information Network, Inc. The information in this listing was gathered from third party resources including the seller and public records.
Listing information provided courtesy of Coldwell Banker Realty - Lexington.
MLS Property Information Network, Inc. and its subscribers disclaim any and all representations or warranties as to the accuracy of this information.






