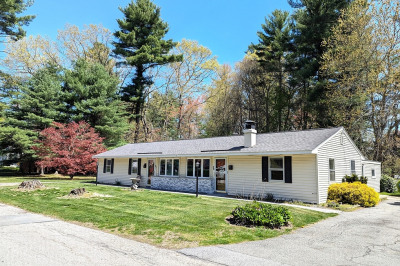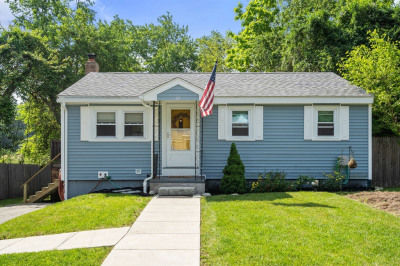$539,900
2
Beds
1
Bath
936
Living Area
-
Property Description
Curb appeal is the first thing you will notice when driving up to this lovely, well maintained ranch on a quiet street! This home boasts freshly re-finished hardwood flooring in most of the main living area, cabinet packed kitchen with room to dine in, sun drenched living room with a gorgeous bay window, vaulted ceiling family room with updated flooring and access to both the front and back yard, both bedrooms are good size, full bath with a tub and shower, Harvey replacement windows throughout, newer oil tank, vinyl siding, newer walkway and stairs, tons of natural light and so much more! Enjoy your spacious, level, private back yard that has enough room for all your outdoor activities. Ideal location that is close to shopping/restaurants (Treehouse brewery, Starbucks, Market Basket, etc.), Rt. 93, and everything else Tewksbury has to offer!
-
Highlights
- Heating: Baseboard, Oil
- Property Class: Residential
- Style: Ranch
- Year Built: 1952
- Parking Spots: 4
- Property Type: Single Family Residence
- Total Rooms: 5
- Status: Active
-
Additional Details
- Appliances: Range, Refrigerator, Washer, Dryer
- Construction: Frame
- Flooring: Vinyl, Laminate, Hardwood
- Road Frontage Type: Public
- Year Built Details: Actual
- Zoning: Rg
- Basement: Bulkhead, Concrete
- Exterior Features: Rain Gutters, Fenced Yard
- Foundation: Concrete Perimeter
- SqFt Source: Public Record
- Year Built Source: Public Records
-
Amenities
- Community Features: Public Transportation, Shopping, Park, Walk/Jog Trails, Golf, Medical Facility, Highway Access, Public School, T-Station
- Parking Features: Attached, Paved Drive, Off Street, Paved
- Covered Parking Spaces: 1
-
Utilities
- Electric: Circuit Breakers
- Water Source: Public
- Sewer: Public Sewer
-
Fees / Taxes
- Assessed Value: $467,000
- Taxes: $6,174
- Tax Year: 2025
Similar Listings
Content © 2025 MLS Property Information Network, Inc. The information in this listing was gathered from third party resources including the seller and public records.
Listing information provided courtesy of Re/Max Innovative Properties.
MLS Property Information Network, Inc. and its subscribers disclaim any and all representations or warranties as to the accuracy of this information.




