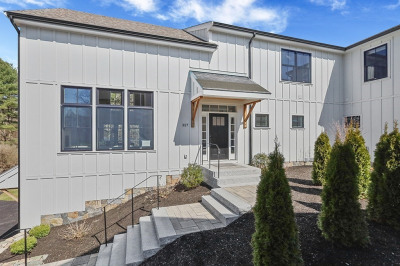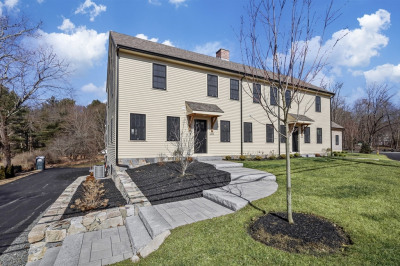$1,389,000
4
Beds
2/1
Baths
4,060
Living Area
-
Property Description
Set far back from the street on manicured, park-like grounds just one mile from Medfield Center, this impressive custom build boasts unparalleled craftsmanship and design. The traditional yet open concept is enhanced by a striking split staircase, soaring ceilings and beautiful windows affording natural light and stunning views of the property. Hardwood floors, detailed millwork, artisan-built cabinetry and 3 wood-burning fireplaces distinguish the home, showcasing a well-appointed kitchen designed for seamless indoor/outdoor entertaining with a center island, pantry & bar w/refrigerated drawers open to the family room and breakfast room addition. Large bedrooms include a spacious primary suite w/fireplace, serene spa-like baths, generous closet space & laundry. The office and media rooms feature custom built-ins, window seats and a 5th bedroom option. The mudroom leads to an composite deck and expansive fenced-in backyard, offering exceptional privacy and serenity. So worth the wait!
-
Highlights
- Cooling: Central Air, Other
- Parking Spots: 6
- Property Type: Single Family Residence
- Total Rooms: 13
- Status: Active
- Heating: Baseboard, Natural Gas
- Property Class: Residential
- Style: Colonial
- Year Built: 1995
-
Additional Details
- Appliances: Water Heater, Range, Dishwasher, Disposal, Microwave, Refrigerator, Washer, Dryer, Wine Refrigerator, Other, Plumbed For Ice Maker
- Construction: Frame
- Exterior Features: Balcony / Deck, Deck - Composite, Rain Gutters, Storage, Professional Landscaping, Sprinkler System, Screens, Fenced Yard, Stone Wall
- Flooring: Tile, Carpet, Hardwood, Flooring - Hardwood, Flooring - Wall to Wall Carpet, Flooring - Stone/Ceramic Tile
- Interior Features: Closet/Cabinets - Custom Built, Recessed Lighting, Window Seat, Closet, Ceiling Fan(s), Vaulted Ceiling(s), Dining Area, Open Floorplan, Bathroom - Half, Balcony - Interior, Office, Media Room, Sun Room, Mud Room, Foyer, High Speed Internet, Other
- Road Frontage Type: Public
- SqFt Source: Measured
- Year Built Source: Public Records
- Basement: Full, Interior Entry, Bulkhead, Sump Pump
- Exclusions: Personal Property. Tv In Family Rm & Media Rm Are Negotiable.
- Fireplaces: 3
- Foundation: Concrete Perimeter
- Lot Features: Wooded, Easements, Level
- Roof: Shingle
- Year Built Details: Actual
- Zoning: Rt
-
Amenities
- Community Features: Public Transportation, Shopping, Tennis Court(s), Park, Walk/Jog Trails, Stable(s), Bike Path, Conservation Area, Highway Access, House of Worship, Private School, Public School, T-Station, Other
- Parking Features: Attached, Garage Door Opener, Garage Faces Side, Paved Drive, Off Street, Paved
- Covered Parking Spaces: 2
- Security Features: Security System
-
Utilities
- Electric: Generator, Circuit Breakers, Other (See Remarks), Generator Connection
- Water Source: Public
- Sewer: Public Sewer
-
Fees / Taxes
- Assessed Value: $1,212,800
- Taxes: $16,737
- Tax Year: 2025
Similar Listings
Content © 2025 MLS Property Information Network, Inc. The information in this listing was gathered from third party resources including the seller and public records.
Listing information provided courtesy of Coldwell Banker Realty - Westwood.
MLS Property Information Network, Inc. and its subscribers disclaim any and all representations or warranties as to the accuracy of this information.






