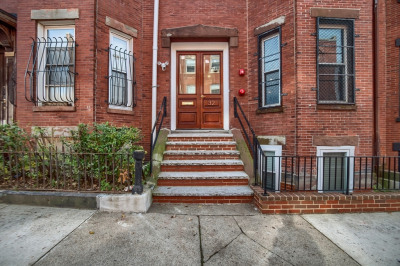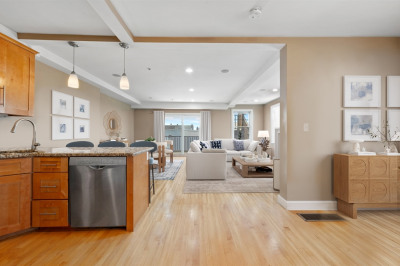$609,000
2
Beds
1/1
Bath
953
Living Area
-
Property Description
Sun-Drenched 3 Bedroom Penthouse! Renovated in 2016, this thoughtfully designed home offers a flexible floor plan with zero wasted space! Nearly 1000 SF all on one level! Spacious and versatile living room alongside a sleek modern kitchen featuring white quartz countertops, tile backsplash & stainless steel appliances! Bedrooms located at opposite ends - perfect for those seeking a guest room or work from home space! Centrally located full bathroom and a convenient half bathroom with in-unit laundry just off the kitchen! Enjoy 2 private decks, abundant natural light and gleaming hardwood floors throughout! Additional highlights include central A/C, dedicated basement storage, and a fantastic location less than a 1/2 mile from the Savin Hill T Station! Easy access to public transportation, I-93/90, the Seaport and downtown Boston! Turn-key! An exceptional value in today’s market not to be missed!
-
Highlights
- Area: Dorchester's Savin Hill
- Heating: Forced Air
- Property Class: Residential
- Stories: 1
- Unit Number: 3
- Status: Active
- Cooling: Central Air
- HOA Fee: $150
- Property Type: Condominium
- Total Rooms: 5
- Year Built: 1910
-
Additional Details
- Appliances: Range, Dishwasher, Disposal, Microwave, Refrigerator, Washer, Dryer
- Exterior Features: Deck
- Pets Allowed: Yes w/ Restrictions
- SqFt Source: Public Record
- Year Built Details: Approximate, Renovated Since
- Year Converted: 2016
- Basement: Y
- Flooring: Hardwood
- Roof: Rubber
- Total Number of Units: 3
- Year Built Source: Public Records
- Zoning: Res
-
Amenities
- Community Features: Public Transportation, Shopping, Park, Highway Access, Public School, T-Station
- Security Features: Intercom
- Parking Features: On Street
-
Utilities
- Sewer: Public Sewer
- Water Source: Public
-
Fees / Taxes
- Assessed Value: $588,300
- HOA Fee Includes: Water, Sewer, Insurance
- Taxes: $6,869
- HOA Fee Frequency: Monthly
- Tax Year: 2025
Similar Listings
Content © 2025 MLS Property Information Network, Inc. The information in this listing was gathered from third party resources including the seller and public records.
Listing information provided courtesy of Gibson Sotheby's International Realty.
MLS Property Information Network, Inc. and its subscribers disclaim any and all representations or warranties as to the accuracy of this information.






