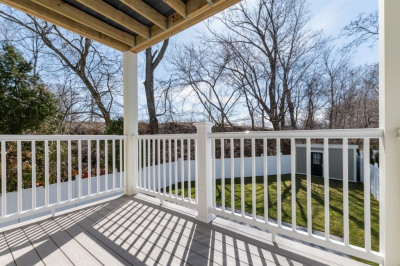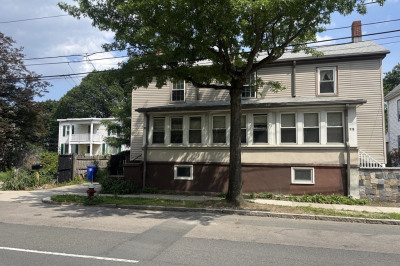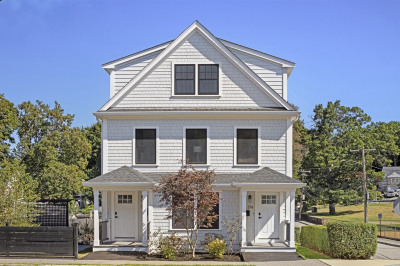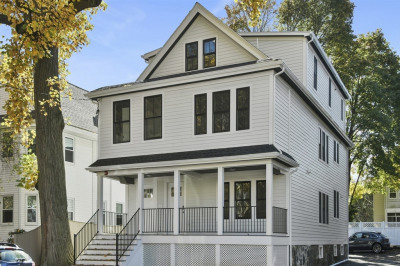$630,000
3
Beds
1/1
Bath
1,382
Living Area
-
Property Description
Renovations are complete! You'll feel at home with all the beautiful details that have been added to this 3-level townhome. This side by side property has the feel of a single family home with yard, front & back entrances & private basement Many updates include a spacious & bright kitchen with abundant counter space, brand new half bath on first floor, new floors throughout & custom built-ins.There is also a mudroom conveniently off the kitchen leading to the backyard, and living room & dining room with high ceilings and large windows. A staircase w/custom wood paneling leads up to the second floor w/ 2 generously sized bedrooms & bathroom. A charming exposed brick stairway takes you to a large bedroom on the third level w/ brand new carpeting & great light. Located on a quiet side street where no parking permits are needed & public transit is right around the corner. Less than 1 mile from Roslindale Village, don't miss out! Seller welcomes offers with requests for buyer concessions.
-
Highlights
- Area: Roslindale
- Heating: Forced Air, Natural Gas
- Property Class: Residential
- Total Rooms: 9
- Status: Closed
- Cooling: Window Unit(s)
- HOA Fee: $130
- Property Type: Condominium
- Year Built: 1896
-
Additional Details
- Appliances: Range, Oven, Washer, Dryer, ENERGY STAR Qualified Refrigerator, ENERGY STAR Qualified Dishwasher, Range Hood
- Exterior Features: Porch
- Interior Features: Bathroom - Half, Bathroom - With Tub & Shower, Bathroom, Mud Room
- Total Number of Units: 2
- Year Built Source: Public Records
- Basement: Y
- Flooring: Hardwood, Vinyl
- Pets Allowed: Yes w/ Restrictions
- Year Built Details: Actual
- Zoning: Cd
-
Amenities
- Community Features: Public Transportation, Shopping, Park, Highway Access, University
-
Utilities
- Sewer: Public Sewer
- Water Source: Public
-
Fees / Taxes
- Assessed Value: $788,800
- HOA Fee Includes: Insurance
- HOA Fee Frequency: Monthly
- Tax Year: 2023
Similar Listings
Content © 2025 MLS Property Information Network, Inc. The information in this listing was gathered from third party resources including the seller and public records.
Listing information provided courtesy of Chinatti Realty Group, Inc..
MLS Property Information Network, Inc. and its subscribers disclaim any and all representations or warranties as to the accuracy of this information.






