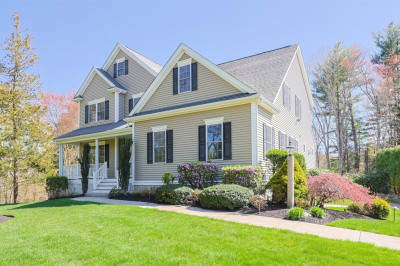$1,449,000
6
Beds
3/1
Baths
4,872
Living Area
-
Property Description
Welcome to this sun-drenched, custom-built colonial, in the desirable Wisteria Ways II neighborhood & Blue Ribbon Old Post Road School district. The main level includes a cozy living room with a pellet stove, an elegant dining room with crown molding, a large kitchen with granite countertops, stainless steel appliances, custom cabinetry, and a slider leading to a back deck that overlooks a large, private backyard. Upstairs, the primary suite offers a private bath and walk-in closet, accompanied by three additional generously sized bedrooms, a full bath & laundry room. An oversized bonus room above the three-car garage, perfect for a playroom, media space, or home gym completes the 2nd Flr. A standout feature is the well-appointed in-law suite which includes a private side entrance, eat-in kitchen, living room, spacious bedroom with access to a full bath, walk-in closet, laundry, pantry and private backyard. This exceptional home is close to highways, shopping, restaurants, and more!
-
Highlights
- Area: East Walpole
- Heating: Baseboard, Natural Gas
- Parking Spots: 6
- Property Type: Single Family Residence
- Total Rooms: 12
- Status: Active
- Cooling: Central Air
- HOA Fee: $200
- Property Class: Residential
- Style: Colonial, Other (See Remarks)
- Year Built: 2007
-
Additional Details
- Appliances: Range, Dishwasher, Disposal, Microwave, Refrigerator, Washer, Dryer, Other, Stainless Steel Appliance(s), Gas Cooktop
- Construction: Frame
- Exterior Features: Deck, Patio, Rain Gutters, Storage, Sprinkler System, Screens, Fenced Yard, Other
- Flooring: Wood, Tile, Hardwood, Other, Flooring - Hardwood, Flooring - Wood, Flooring - Wall to Wall Carpet
- Interior Features: Bathroom - Full, Closet - Linen, Walk-In Closet(s), Closet, Dining Area, Pantry, Countertops - Stone/Granite/Solid, Countertops - Upgraded, Kitchen Island, Breakfast Bar / Nook, Cabinets - Upgraded, Cable Hookup, Dressing Room, Open Floorplan, Recessed Lighting, Storage, Lighting - Overhead, Crown Molding, Closet - Double, In-Law Floorplan, Kitchen, Bedroom, Bathroom, Bonus Room, Other
- Road Frontage Type: Public
- SqFt Source: Measured
- Year Built Source: Owner
- Basement: Full, Interior Entry
- Exclusions: See Listing Agent For List
- Fireplaces: 1
- Foundation: Concrete Perimeter
- Lot Features: Cleared
- Roof: Shingle
- Year Built Details: Actual
- Zoning: Res
-
Amenities
- Community Features: Public Transportation, Shopping, Pool, Tennis Court(s), Park, Walk/Jog Trails, Stable(s), Golf, Medical Facility, Laundromat, Bike Path, Conservation Area, Highway Access, House of Worship, Marina, Private School
- Parking Features: Attached, Garage Door Opener, Storage, Garage Faces Side
- Covered Parking Spaces: 3
-
Utilities
- Electric: Other (See Remarks)
- Water Source: Public
- Sewer: Public Sewer
-
Fees / Taxes
- Assessed Value: $1,430,900
- HOA Fee Frequency: Annually
- Taxes: $18,358
- HOA: Yes
- Tax Year: 2025
Similar Listings
Content © 2025 MLS Property Information Network, Inc. The information in this listing was gathered from third party resources including the seller and public records.
Listing information provided courtesy of RE/MAX Real Estate Center.
MLS Property Information Network, Inc. and its subscribers disclaim any and all representations or warranties as to the accuracy of this information.





