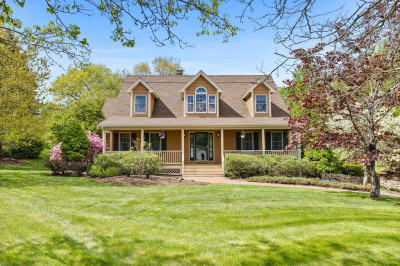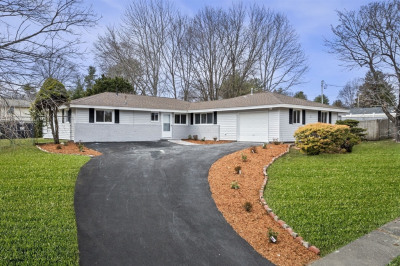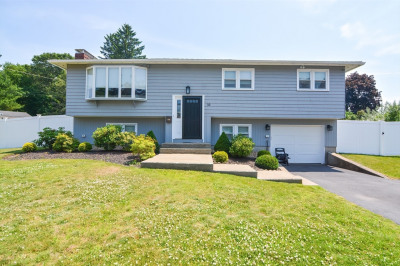$989,900
4
Beds
4
Baths
3,162
Living Area
-
Property Description
Welcome to 9 Fairview — a deceptively spacious home tucked on a quiet side street in Danvers, thoughtfully updated throughout with nothing left to do but move in. Major upgrades include a fully renovated kitchen with a large center island, four renovated full baths, and a newer roof — all completed within the last several years. Offering four large bedrooms & an unmissable owners suite with oversized shower, loft ceilings & freestanding soaking tub. 9 Fairview includes a versatile lower level with a private entrance, full bath, and two direct egresses to the yard and patio. Whether you’re looking for guest space, a home office, or potential in-law setup, there’s plenty of flexibility here. The backyard is fully fenced, level, and square — ideal for play, pets, or entertaining — complete with a composite deck, large patio, and playset for the kids. The attached garage is currently outfitted as a full home gym but can easily function for parking. Too many updates to list.
-
Highlights
- Cooling: Window Unit(s)
- Parking Spots: 2
- Property Type: Single Family Residence
- Total Rooms: 6
- Status: Active
- Heating: Baseboard, Oil
- Property Class: Residential
- Style: Colonial
- Year Built: 1948
-
Additional Details
- Appliances: Water Heater, Range, Dishwasher, Refrigerator, Freezer, Washer, Dryer
- Construction: Frame
- Exterior Features: Porch, Deck, Deck - Composite, Patio, Covered Patio/Deck, Rain Gutters, Professional Landscaping, Decorative Lighting, Fenced Yard, Garden, Stone Wall
- Flooring: Hardwood, Flooring - Stone/Ceramic Tile
- Interior Features: Bathroom - Full, Bathroom - Double Vanity/Sink, Bathroom - Tiled With Shower Stall, Bathroom - With Tub, Walk-In Closet(s), Closet/Cabinets - Custom Built, Bathroom
- Roof: Shingle
- Year Built Details: Actual
- Zoning: R3
- Basement: Full, Finished, Walk-Out Access, Interior Entry, Garage Access
- Exclusions: Adjacent Lot Not Included In Sale.
- Fireplaces: 1
- Foundation: Concrete Perimeter
- Road Frontage Type: Public
- SqFt Source: Owner
- Year Built Source: Public Records
-
Amenities
- Community Features: Shopping, Walk/Jog Trails, Medical Facility, Highway Access, House of Worship, Public School
- Parking Features: Attached, Under, Garage Door Opener, Heated Garage, Storage, Workshop in Garage, Paved Drive, Off Street, Deeded, Driveway
- Covered Parking Spaces: 1
-
Utilities
- Electric: 200+ Amp Service
- Water Source: Public
- Sewer: Public Sewer
-
Fees / Taxes
- Assessed Value: $664,000
- Taxes: $7,297
- Tax Year: 2025
Similar Listings
Content © 2025 MLS Property Information Network, Inc. The information in this listing was gathered from third party resources including the seller and public records.
Listing information provided courtesy of Reference Real Estate.
MLS Property Information Network, Inc. and its subscribers disclaim any and all representations or warranties as to the accuracy of this information.






