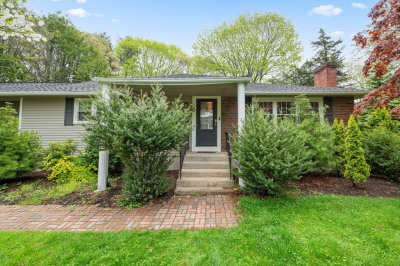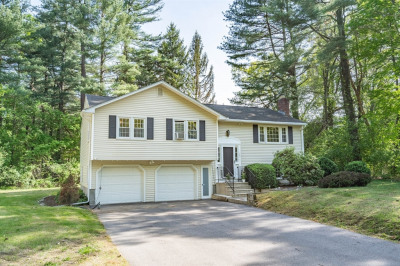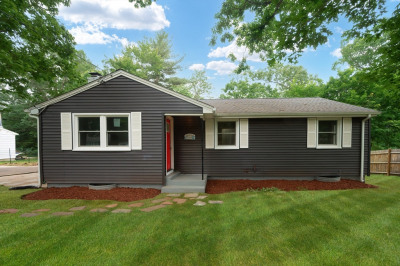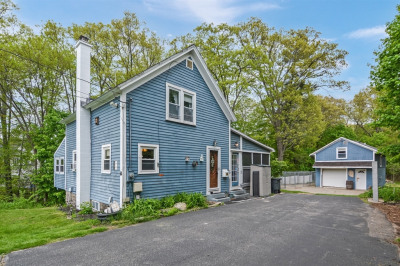$569,900
3
Beds
1
Bath
2,362
Living Area
-
Property Description
Spacious 3-Bedroom, 2,362 sq ft Ranch sits on a secluded .73-acre lot and has been extensively updated for modern comfort has so much to offer. Improvements include remodeled kitchen, flooring, ceilings, walls, insulation, plumbing, electrical, recessed lights, alarm system, well pressure tank, replacement windows & freshly painted interior throughout. Inside you'll be amazed with the large eat-in kitchen, primary bedroom has more than enough room for a king size bed, 2 additional bedrooms, living room, family room, office and bonus room. It's an ideal layout for both everyday living and family gatherings. Outside, enjoy a spacious level private backyard which is fabulous for play, parties or relaxation. Two large storage sheds offer ample space for hobbies, equipment or tools. Driveway offers a surplus of parking, making it perfect for large families or those who love to host. Move-in ready!
-
Highlights
- Heating: Forced Air, Oil
- Property Class: Residential
- Style: Ranch
- Year Built: 1947
- Parking Spots: 15
- Property Type: Single Family Residence
- Total Rooms: 8
- Status: Active
-
Additional Details
- Appliances: Water Heater, Oven, Range, Refrigerator, Water Treatment
- Construction: Frame
- Flooring: Vinyl, Carpet, Wood Laminate, Flooring - Wall to Wall Carpet
- Interior Features: Closet, Recessed Lighting, Home Office, Bonus Room
- Road Frontage Type: Private Road, Dead End
- SqFt Source: Public Record
- Year Built Source: Public Records
- Basement: Full, Interior Entry
- Exterior Features: Deck - Vinyl, Storage
- Foundation: Block, Stone
- Lot Features: Level
- Roof: Rubber
- Year Built Details: Approximate, Renovated Since
- Zoning: Rc
-
Amenities
- Community Features: Shopping, Highway Access, Private School, Public School
- Security Features: Security System
- Parking Features: Paved Drive, Off Street, Paved
-
Utilities
- Electric: Circuit Breakers
- Water Source: Private
- Sewer: Private Sewer
-
Fees / Taxes
- Assessed Value: $517,800
- Taxes: $7,379
- Tax Year: 2025
Similar Listings
Content © 2025 MLS Property Information Network, Inc. The information in this listing was gathered from third party resources including the seller and public records.
Listing information provided courtesy of ERA Key Realty Services- Auburn.
MLS Property Information Network, Inc. and its subscribers disclaim any and all representations or warranties as to the accuracy of this information.






