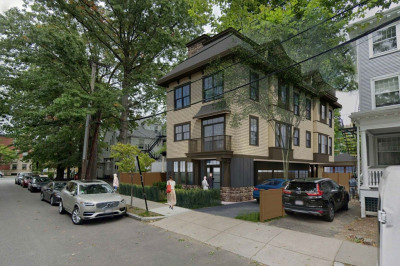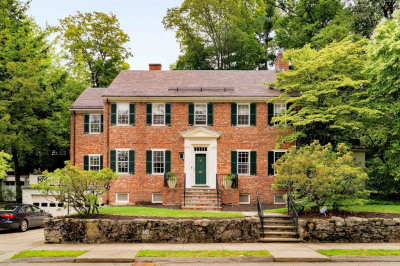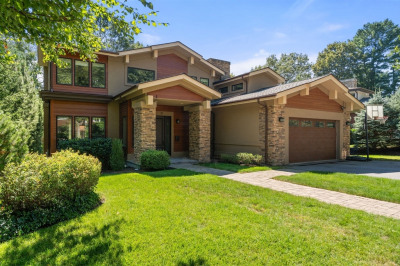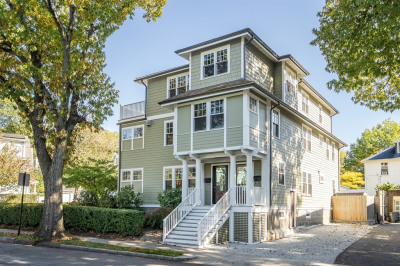$2,995,000
8
Beds
4/2
Baths
5,803
Living Area
-
Property Description
Spectacular 5800 SqFt Colonial Revival c. 1907 with unbelievable original detail throughout, built for Leonard Rhodes, a Brookline greengrocer. Grand Foyer with Princess staircase, powder room; front to back formal living room with beamed ceiling, bow windows, fireplace w/carved maple mantel and Grueby Arts & Crafts hand-painted tile frieze. Wood panelled sunroom w stone fpl & stained glass; dining room w fireplace & pocket doors to family rm w/ tapestry wall paper w/woodland scenes, ornate ceiling lighting, fpl. Eat-in kitchen with great layout includes pantry w/laundry. On the 2nd floor, 4 bdrms and 3+ baths include a front to back primary suite, plus a sitting room. 4 additional bedrooms, cedar/storage walk-in closets, and a billiard room with a hand painted mural on the 3rd. Natural woodwork, ample closets/built-ins. 14+ room, 8BRs on a large corner lot. Close to shopping, schools, 2 MBTA lines. Sellers welcome offers with requests for buyer concessions
-
Highlights
- Heating: Baseboard, Hot Water, Oil, Electric, Fireplace(s)
- Property Class: Residential
- Style: Colonial, Colonial Revival
- Year Built: 1900
- Parking Spots: 3
- Property Type: Single Family Residence
- Total Rooms: 14
- Status: Active
-
Additional Details
- Appliances: Water Heater, Range, Dishwasher, Refrigerator, Washer, Dryer, Range Hood
- Construction: Frame
- Exterior Features: Balcony / Deck, Porch, Balcony
- Flooring: Wood, Tile, Vinyl, Marble, Hardwood, Pine, Flooring - Hardwood, Flooring - Wood
- Interior Features: Bathroom - Half, Lighting - Overhead, Archway, Closet, Lighting - Sconce, Lighting - Pendant, Sun Room, Sitting Room, 3/4 Bath, Bathroom, Bonus Room, Bedroom, Laundry Chute
- Road Frontage Type: Public
- SqFt Source: Public Record
- Year Built Source: Public Records
- Basement: Full, Walk-Out Access, Interior Entry
- Exclusions: Sellers Belongings
- Fireplaces: 6
- Foundation: Concrete Perimeter, Granite
- Lot Features: Corner Lot, Gentle Sloping
- Roof: Slate, Rubber, Other
- Year Built Details: Approximate
- Zoning: S-7
-
Amenities
- Community Features: Public Transportation, Shopping, Pool, Park, Walk/Jog Trails, Golf, Medical Facility, Highway Access, House of Worship, Private School, Public School, T-Station, University
- Parking Features: Paved Drive, Off Street, Tandem, Paved
-
Utilities
- Electric: Fuses, Knob & Tube Wiring
- Water Source: Public
- Sewer: Public Sewer
-
Fees / Taxes
- Assessed Value: $3,173,300
- Taxes: $31,320
- Tax Year: 2025
Similar Listings
Content © 2025 MLS Property Information Network, Inc. The information in this listing was gathered from third party resources including the seller and public records.
Listing information provided courtesy of Gibson Sotheby's International Realty.
MLS Property Information Network, Inc. and its subscribers disclaim any and all representations or warranties as to the accuracy of this information.






