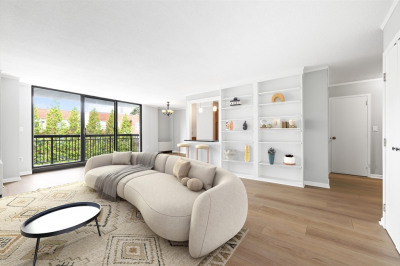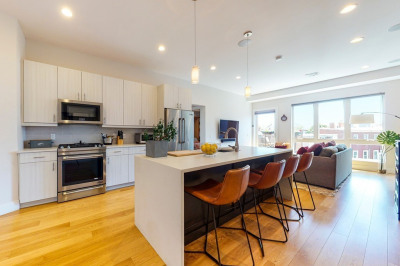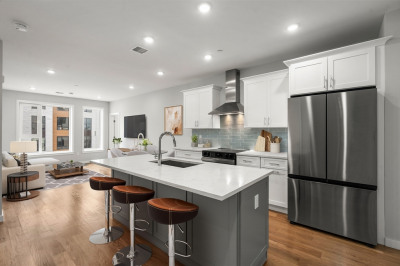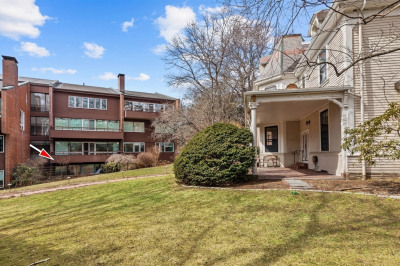$789,000
3
Beds
2
Baths
1,693
Living Area
-
Property Description
Discover modern urban living in 9 Cedar St, Unit 1 in Boston’s Fort Hill. This contemporary 3+ bed, 2 bath townhouse offers 1,693 SF of elegant design on 4 levels with hardwood floors and recessed lighting throughout. Oversized bay windows fill the living/dining area with light, while built-in speakers set the mood. The kitchen boasts stainless steel appliances, breakfast bar with beverage fridge, and elegant Shaker cabinets. Upstairs are two spacious bedrooms and a full bath with a stained glass window. The top level hosts the primary suite with a walk-in closet, en-suite bath with radiant-heated floors, and direct access to the private roof deck. Enjoy a plus room on the ground level, in-unit laundry, front patio, Cedar Square park, and off-street parking. Pet-friendly and commuter-friendly with access to the Jackson Sq T and Washington St bus. Close to Thornton Urban Farm & Gardens. A smart, stylish home for today’s discerning Buyer.
-
Highlights
- Area: Roxbury's Fort Hill
- Cooling: Individual, Unit Control, Ductless
- HOA Fee: $250
- Property Class: Residential
- Stories: 4
- Unit Number: 1
- Status: Active
- Building Name: 5-9 Cedar Street Condominium
- Heating: Heat Pump, Individual, Unit Control, Hydronic Floor Heat(Radiant), Ductless
- Parking Spots: 2
- Property Type: Condominium
- Total Rooms: 7
- Year Built: 2019
-
Additional Details
- Appliances: Range, Dishwasher, Disposal, Microwave, Refrigerator, Freezer, Washer, Dryer, Wine Refrigerator, Range Hood
- Construction: Frame
- Flooring: Tile, Vinyl, Carpet, Hardwood, Flooring - Wall to Wall Carpet, Flooring - Hardwood
- Pets Allowed: Yes w/ Restrictions
- SqFt Source: Master Deed
- Year Built Details: Actual
- Zoning: Res
- Basement: N
- Exterior Features: Deck - Roof, Deck - Composite, Patio
- Interior Features: Closet/Cabinets - Custom Built, Lighting - Overhead, Bonus Room, Mud Room, Center Hall
- Roof: Shingle, Rubber
- Total Number of Units: 4
- Year Built Source: Public Records
-
Amenities
- Community Features: Public Transportation, Shopping, Pool, Tennis Court(s), Park, Walk/Jog Trails, Golf, Medical Facility, Laundromat, Bike Path, Conservation Area, Highway Access, House of Worship, Private School, Public School, T-Station, University
- Parking Features: Off Street, Paved
-
Utilities
- Electric: Circuit Breakers, 200+ Amp Service
- Water Source: Public
- Sewer: Public Sewer
-
Fees / Taxes
- Assessed Value: $759,200
- HOA Fee Includes: Water, Sewer, Insurance, Maintenance Structure, Reserve Funds
- Taxes: $9,365
- HOA Fee Frequency: Monthly
- Tax Year: 2025
Similar Listings
Content © 2025 MLS Property Information Network, Inc. The information in this listing was gathered from third party resources including the seller and public records.
Listing information provided courtesy of Compass.
MLS Property Information Network, Inc. and its subscribers disclaim any and all representations or warranties as to the accuracy of this information.






