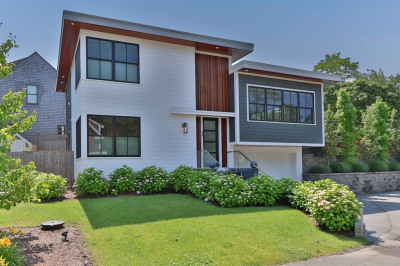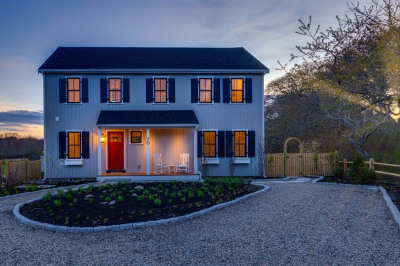$2,549,000
3
Beds
2
Baths
1,411
Living Area
-
Property Description
During a gut remodel the second floor was bumped out with an addition to create the covered porch supported by distinguishing architectural columns. The 1st floor was designed for a parent to age in place. This 1BR/1Bath has a large kitchen with limestone pattern plank floors and a gas fireplace in the living room. The 2nd floor features a south facing great room with cathedral ceilings, a beautiful galley kitchen and porcelain tile floors. There is a king size bedroom, a beautiful bath with a jetted tub and separate shower and a good size guest bedroom. While the house lives and shows as a 2 family it is a legal single family dwelling and the utilities are on a single meter. The outdoor space is equally impressive, featuring a patio off the porch, a fully equipped outdoor kitchen with stainless steel Fire Magic appliances a shaded gazebo sitting area and the pice-de-resistance is Dr. Wellness swim spa. A double driveway wqith 4 parking spaces. Mini-spli AC.
-
Highlights
- Area: Provincetown
- Heating: Central, Hot Water, Oil, Propane, Ductless
- Property Class: Residential
- Style: Antique
- Year Built: 1850
- Cooling: Ductless
- Parking Spots: 4
- Property Type: Single Family Residence
- Total Rooms: 6
- Status: Active
-
Additional Details
- Appliances: Water Heater, Tankless Water Heater, Range, Oven, Dishwasher, Refrigerator, Washer, Dryer
- Construction: Frame
- Fireplaces: 1
- Foundation: Concrete Perimeter, Stone, Brick/Mortar
- Lot Features: Corner Lot
- Roof: Shingle
- Year Built Details: Approximate
- Zoning: Res 3
- Basement: Partial
- Exterior Features: Porch, Patio, Covered Patio/Deck, Balcony, Hot Tub/Spa, Storage, Sprinkler System, Fenced Yard, Gazebo, Garden
- Flooring: Tile, Carpet
- Interior Features: Central Vacuum, Sauna/Steam/Hot Tub
- Road Frontage Type: Public
- SqFt Source: Public Record
- Year Built Source: Public Records
-
Amenities
- Parking Features: Off Street, Driveway
- Waterfront Features: Beach Front, Bay, Walk to, 1/10 to 3/10 To Beach, Beach Ownership(Public)
-
Utilities
- Sewer: Public Sewer
- Water Source: Public
-
Fees / Taxes
- Assessed Value: $1,479,552
- Tax Year: 2025
- Compensation Based On: Compensation Offered but Not in MLS
- Taxes: $9,472
Similar Listings
165 Commercial Street #Unit 4
Provincetown, MA 02657
$2,490,000
2
Beds
2/1
Baths
1,035
Sqft
View Details
Content © 2025 MLS Property Information Network, Inc. The information in this listing was gathered from third party resources including the seller and public records.
Listing information provided courtesy of Beachfront Realty.
MLS Property Information Network, Inc. and its subscribers disclaim any and all representations or warranties as to the accuracy of this information.






