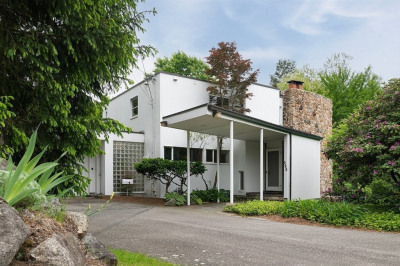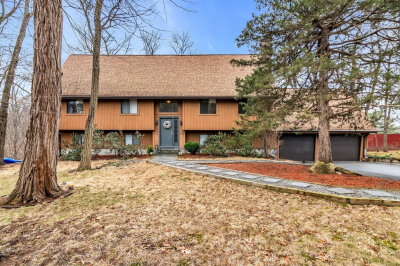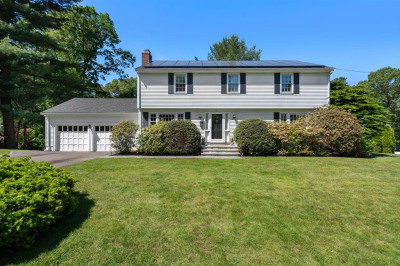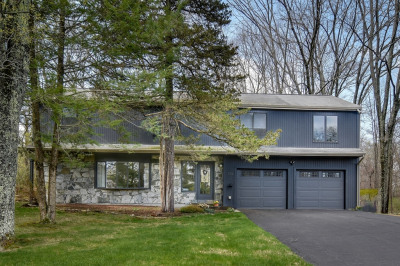$945,000
4
Beds
3
Baths
3,190
Living Area
-
Property Description
Nestled on a cul de sac street, this gorgeous colonial home Is situated on 0.84 acre lot. The main floor boasts kitchen with updated appliances, generously sized family room with soaring ceiling offering easy access to oversized deck to the backyard, kitchen, powder room, a formal living room, and dining room. An oversized two car attached garage. Master bedroom suite with master bathroom and closet. Three additional ample sized bedrooms & another full bath on the second floor. The basement is partially finished, offering living area expansion potential and/ or for storage. Oversized deck overlooks a private garden area, a spacious backyard & wooded area. Close proximity to amenities such as shops, restaurants, and easy access to major routes (Rt-9, I-90). True commuter’s dream come true in a prime location. A must see!
-
Highlights
- Cooling: Central Air
- Parking Spots: 6
- Property Type: Single Family Residence
- Total Rooms: 9
- Status: Active
- Heating: Forced Air, Electric Baseboard, Oil
- Property Class: Residential
- Style: Colonial
- Year Built: 1979
-
Additional Details
- Appliances: Electric Water Heater, Range, Dishwasher, Microwave, Refrigerator
- Construction: Frame, Stone
- Fireplaces: 1
- Foundation: Concrete Perimeter
- Road Frontage Type: Public
- SqFt Source: Public Record
- Year Built Source: Public Records
- Basement: Full, Partially Finished
- Exterior Features: Deck, Fenced Yard
- Flooring: Carpet, Hardwood
- Lot Features: Wooded
- Roof: Shingle
- Year Built Details: Approximate
- Zoning: R3
-
Amenities
- Community Features: Shopping, Park, Walk/Jog Trails, Highway Access, Public School
- Parking Features: Attached, Paved Drive, Off Street
- Covered Parking Spaces: 2
-
Utilities
- Electric: 200+ Amp Service
- Water Source: Public
- Sewer: Public Sewer
-
Fees / Taxes
- Assessed Value: $841,000
- Tax Year: 2025
- Compensation Based On: Compensation Not Offered
- Taxes: $10,042
Similar Listings
Content © 2025 MLS Property Information Network, Inc. The information in this listing was gathered from third party resources including the seller and public records.
Listing information provided courtesy of Premier Realty Group.
MLS Property Information Network, Inc. and its subscribers disclaim any and all representations or warranties as to the accuracy of this information.






