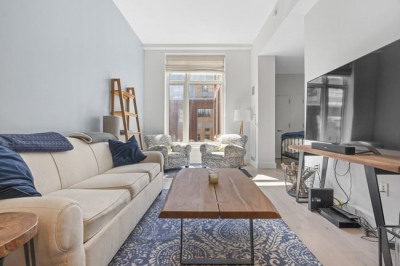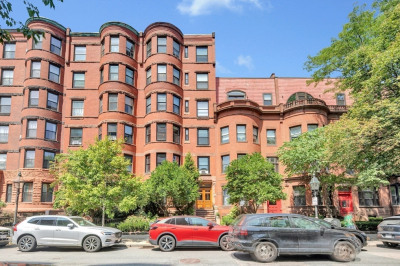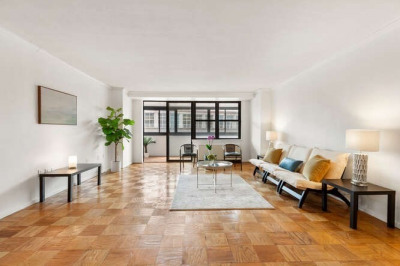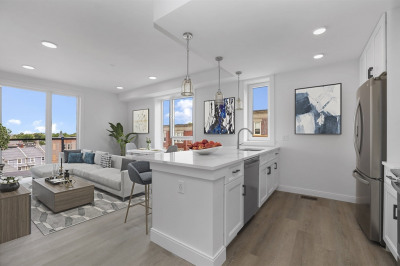$675,000
1
Bed
1
Bath
580
Living Area
-
Property Description
Stylish penthouse studio in a boutique elevator building in the desirable Golden Triangle of the South End! This beautifully renovated loft-style condo lives big & features soaring ceilings, 580 square feet of living area with plenty of space for a sleeping alcove, office area & living room, gleaming hardwood floors, freshly painted walls, recessed lighting throughout and city skyline views. The kitchen shines with custom wood cabinetry, stainless steel appliances, Sub-Zero refrigeration, Silestone countertops and a spacious breakfast bar perfect for morning coffee, dinner & evening cocktails. Additional features include: a modern full bathroom, walk-in closet with built-ins, in-unit laundry, A/C, Butterfly intercom & in-unit storage. All convenient to public transit, shopping, restaurant row & all that Boston has to offer giving you urban living at its finest...perfect for first-time buyers, investors, or anyone seeking vibrant city living in a prime location. Professionally managed.
-
Highlights
- Area: South End
- Cooling: Wall Unit(s)
- Heating: Electric
- Property Class: Residential
- Stories: 1
- Unit Number: 406
- Status: Active
- Building Name: Nine Appleton Place Condominium
- Has View: Yes
- HOA Fee: $238
- Property Type: Condominium
- Total Rooms: 1
- Year Built: 1880
-
Additional Details
- Appliances: Range, Dishwasher, Disposal, Microwave, Refrigerator, Freezer
- Construction: Frame
- Exterior Features: City View(s)
- Pets Allowed: Yes w/ Restrictions
- SqFt Source: Master Deed
- View: City
- Year Built Source: Public Records
- Basement: N
- Exclusions: None. All Appliances Including The Washer And Dryer Stay.
- Flooring: Wood
- Roof: Slate, Rubber
- Total Number of Units: 37
- Year Built Details: Approximate
- Zoning: R
-
Amenities
- Community Features: Public Transportation, Shopping, Park, Bike Path, Highway Access
- Security Features: Intercom
- Parking Features: On Street
-
Utilities
- Sewer: Public Sewer
- Water Source: Public
-
Fees / Taxes
- Assessed Value: $576,000
- HOA Fee Includes: Water, Sewer, Insurance, Maintenance Structure, Snow Removal
- Taxes: $2,693
- HOA Fee Frequency: Monthly
- Tax Year: 2025
Similar Listings
Content © 2025 MLS Property Information Network, Inc. The information in this listing was gathered from third party resources including the seller and public records.
Listing information provided courtesy of Coldwell Banker Realty - Boston.
MLS Property Information Network, Inc. and its subscribers disclaim any and all representations or warranties as to the accuracy of this information.






