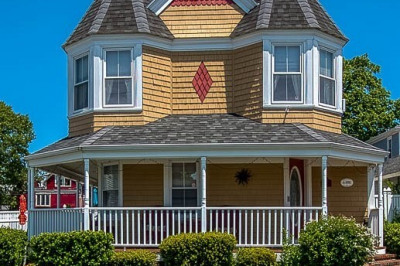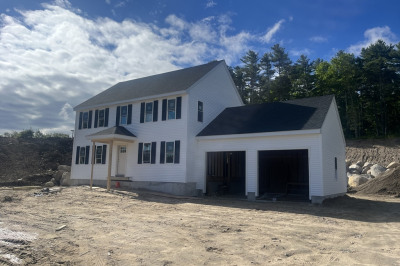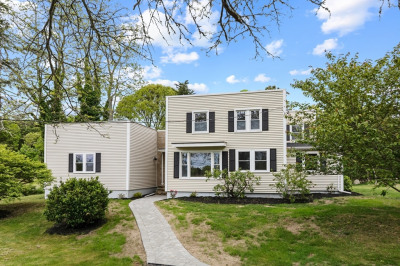$649,000
3
Beds
2
Baths
1,301
Living Area
-
Property Description
Charming & well cared for 3 Bedroom 2 Bath year round home includes waterfront/non-buildable lot just steps across the road. This home has beautiful water views from the enclosed front porch and bedroom windows. Updated interior includes wood flooring throughout, updated granite kitchen with comfortable granite island counter with additional storage cabinets. Washer and dryer hookup in first floor bath. Comfortable rear deck for grilling and privacy, etc. Theres a one car garage. Just a short walk to Onset Beach and Onset Village and a smattering of excellent restaurants, coffee shops and gift shops. Golf is just a mile away. Why challenge the stuffy Cape traffic when you can be home in gorgeous Onset Beach with Over 54 miles of shoreline right here; before the bridges! Bring your boat, kayak, canoe, sailboat, fishing gear and friends!
-
Highlights
- Area: Onset
- Has View: Yes
- Parking Spots: 4
- Property Type: Single Family Residence
- Total Rooms: 6
- Status: Active
- Cooling: Central Air
- Heating: Forced Air, Natural Gas
- Property Class: Residential
- Style: Antique, Farmhouse
- Year Built: 1920
-
Additional Details
- Appliances: Gas Water Heater, Range
- Construction: Frame
- Flooring: Wood, Tile
- Foundation Area: 1100
- Roof: Shingle
- View: Scenic View(s)
- Year Built Source: Public Records
- Basement: Partial
- Exterior Features: Porch - Enclosed, Deck - Wood
- Foundation: Concrete Perimeter
- Lot Features: Additional Land Avail., Flood Plain
- SqFt Source: Measured
- Year Built Details: Renovated Since
- Zoning: R30
-
Amenities
- Community Features: Public Transportation, Shopping, Park, Golf, Medical Facility, Laundromat, Highway Access, House of Worship, Marina, Public School
- Parking Features: Detached, Off Street
- Covered Parking Spaces: 1
- Waterfront Features: Bay, 0 to 1/10 Mile To Beach, Beach Ownership(Private)
-
Utilities
- Sewer: Public Sewer
- Water Source: Public
-
Fees / Taxes
- Assessed Value: $458,200
- Taxes: $5,031
- Tax Year: 2025
Similar Listings
Content © 2025 MLS Property Information Network, Inc. The information in this listing was gathered from third party resources including the seller and public records.
Listing information provided courtesy of DiVito Realty.
MLS Property Information Network, Inc. and its subscribers disclaim any and all representations or warranties as to the accuracy of this information.






