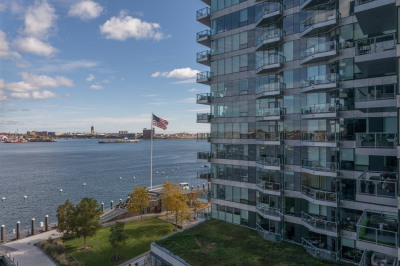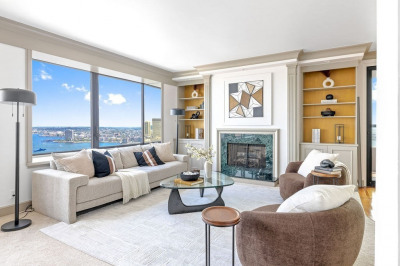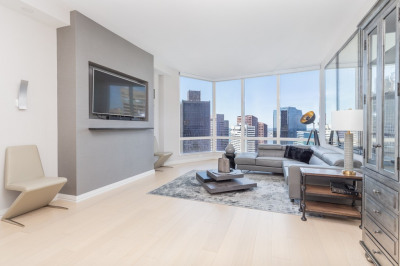$2,200,000
2
Beds
2/1
Baths
1,967
Living Area
-
Property Description
This two bedroom, two and one half bath garden duplex boasts a gracious floor plan with much attention given to fine detail and craftsmanship when the home was originally converted in 2005. Enter via your private entrance through a landscaped garden into a gracious foyer. On the entry level you have two spacious bedrooms each with large walk-in closets and two luxurious timeless en suite bathrooms with high end fixtures. The lower level features an open kitchen, dining and living area with a gas fireplace providing a focal point to the space. Built in bookcases, closet converted to a home office, French doors lead to a private sunny west facing patio perfect for entertaining, adding natural light to the space. A 1/2 bath, wine fridge complete this floor. Included in the price is a full garage parking space (#240) which is a very short walk away at The Penmark - 21 Father Gilday St.
-
Highlights
- Area: South End
- Heating: Forced Air
- Property Class: Residential
- Stories: 2
- Unit Number: 1
- Status: Active
- Cooling: Central Air
- HOA Fee: $328
- Property Type: Condominium
- Total Rooms: 5
- Year Built: 1910
-
Additional Details
- Appliances: Range, Oven, Dishwasher, Disposal, Microwave, Refrigerator, Washer, Dryer
- Construction: Brick
- Fireplaces: 1
- Roof: Rubber
- Total Number of Units: 6
- Year Built Source: Public Records
- Zoning: Cd
- Basement: N
- Exterior Features: Patio - Enclosed
- Flooring: Hardwood
- SqFt Source: Public Record
- Year Built Details: Approximate
- Year Converted: 2005
-
Amenities
- Community Features: Public Transportation, Pool, Park, Medical Facility, Highway Access, T-Station, University
- Parking Features: Detached, Off Street, On Street, Assigned, Exclusive Parking
- Covered Parking Spaces: 1
-
Utilities
- Sewer: Public Sewer
- Water Source: Public
-
Fees / Taxes
- Assessed Value: $1,720,600
- HOA Fee Includes: Water, Sewer, Insurance
- Taxes: $19,925
- HOA Fee Frequency: Monthly
- Tax Year: 2025
Similar Listings
Content © 2025 MLS Property Information Network, Inc. The information in this listing was gathered from third party resources including the seller and public records.
Listing information provided courtesy of Gibson Sotheby's International Realty.
MLS Property Information Network, Inc. and its subscribers disclaim any and all representations or warranties as to the accuracy of this information.






