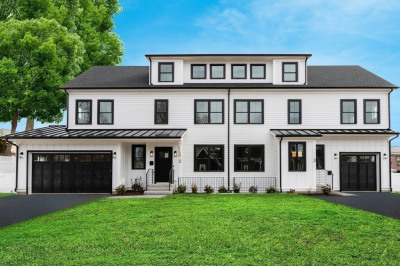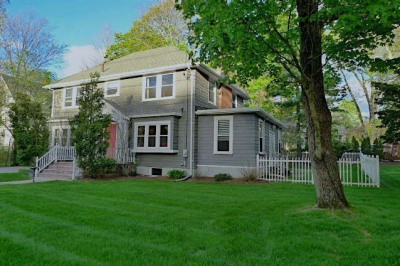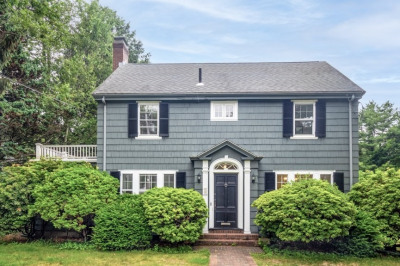$1,399,000
4
Beds
3
Baths
2,801
Living Area
-
Property Description
This is a condo that feels and functions like a single-family home! Quietly tucked behind 895 Watertown St, 893 Watertown St offers 2,801 sq ft of beautiful space w 4 beds and 3 full baths exemplifying the rare blend of historic character & contemporary elegance. The original character is in the living room w gas fireplace and formal dining room w original hutch. Upstairs are 3 sun-flooded bedrooms & a full bath. 2019 gut renovation and new construction expansion created the stunning open kitchen/family room with a large peninsula, tray ceiling and a wall of glass w direct access to your private deck, patio & garden. The 2019-built Principal Suite addition features TWO walk-in closets and a spa-like bath with a double vanity, soaking tub w air jets and open air shower. All but one antique window (preserved) have been upgraded to fiberglass within the past 6 years. Multi-zone heat, central air, and detached 1-car garage. Just 2 blocks to W Newton Center: shops, dining, & commuter rail.
-
Highlights
- Area: West Newton
- Heating: Forced Air, Baseboard
- Property Class: Residential
- Style: Colonial
- Year Built: 1840
- Cooling: Central Air, Whole House Fan
- Parking Spots: 1
- Property Type: Single Family Residence
- Total Rooms: 7
- Status: Active
-
Additional Details
- Appliances: Gas Water Heater, Water Heater, Range, Dishwasher, Disposal, Refrigerator, Washer, Dryer
- Fireplaces: 1
- Roof: Shingle
- Year Built Details: Approximate
- Zoning: Sr3
- Construction: Frame
- Foundation: Stone
- SqFt Source: Public Record
- Year Built Source: Public Records
-
Amenities
- Community Features: Public Transportation, Shopping, Park, Walk/Jog Trails, Medical Facility, Laundromat, T-Station
- Parking Features: Shared Driveway
- Covered Parking Spaces: 1
-
Utilities
- Electric: 150 Amp Service
- Water Source: Public
- Sewer: Public Sewer
-
Fees / Taxes
- Assessed Value: $1,167,000
- Tax Year: 2025
- Compensation Based On: Compensation Offered but Not in MLS
- Taxes: $11,437
Similar Listings
Content © 2025 MLS Property Information Network, Inc. The information in this listing was gathered from third party resources including the seller and public records.
Listing information provided courtesy of Redfin Corp..
MLS Property Information Network, Inc. and its subscribers disclaim any and all representations or warranties as to the accuracy of this information.






