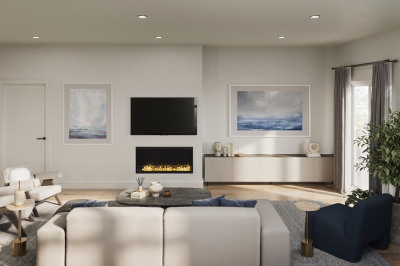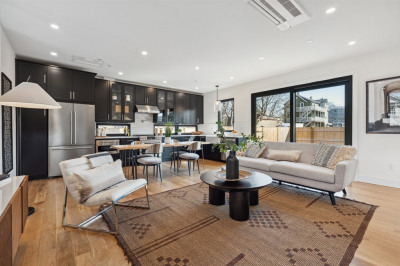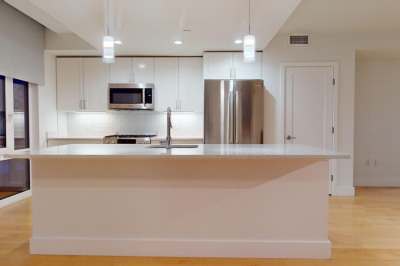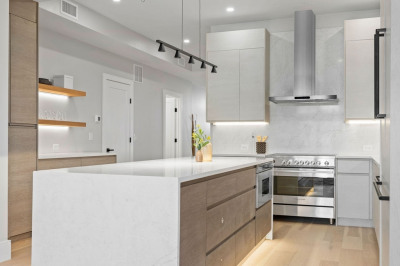$1,790,000
3
Beds
2
Baths
2,061
Living Area
-
Property Description
Welcome to 89 Upland Rd, an exceptional 2,061-square-foot residence that blends timeless character with modern design. Recently renovated, this Cambridge home is perfectly situated between the historic beauty of Avon Hill and the practical convenience of Porter Square. Architect-designed and owned, it offers unparalleled craftsmanship and thoughtful detail throughout. Enter the front door under a charming Victorian pediment with a hand-carved lionhead or through the exclusive back entrance with a mudroom and coatroom (with bike or stroller storage underneath — perfect for families!). Prepare your meals in a stunning kitchen outfitted with English cabinetry from deVOL, custom features, and marble countertops from Danby quarry in Vermont, a 48" pantry, a top-of-the-line Wolf induction range, a Miele dishwasher, and an oversized Sub-Zero refrigerator. The top-floor primary suite includes a cozy library with custom-built bookshelves, a deck, a dedicated work area, and a spa like bathroom.
-
Highlights
- Area: Avon Hill
- Heating: Central
- Parking Spots: 2
- Property Type: Condominium
- Total Rooms: 7
- Year Built: 1886
- Cooling: Central Air
- HOA Fee: $367
- Property Class: Residential
- Stories: 2
- Unit Number: 2
- Status: Active
-
Additional Details
- Appliances: Range, Dishwasher, Microwave, Refrigerator, Washer, Dryer
- Exterior Features: Porch - Enclosed, Deck - Roof
- Pets Allowed: Yes
- SqFt Source: Public Record
- Year Built Details: Actual
- Year Converted: 2002
- Basement: N
- Flooring: Wood, Tile
- Roof: Shingle
- Total Number of Units: 2
- Year Built Source: Public Records
- Zoning: res
-
Amenities
- Community Features: Public Transportation, Shopping, Park, Walk/Jog Trails, University
- Security Features: Security System
- Parking Features: Off Street
-
Utilities
- Sewer: Public Sewer
- Water Source: Public
-
Fees / Taxes
- Assessed Value: $1,344,200
- Facilitator Compensation: 1%
- HOA Fee Includes: Water, Sewer, Insurance, Reserve Funds
- Taxes: $8,536
- Buyer Agent Compensation: 2.5%
- HOA Fee Frequency: Monthly
- Tax Year: 2025
Similar Listings
Content © 2025 MLS Property Information Network, Inc. The information in this listing was gathered from third party resources including the seller and public records.
Listing information provided courtesy of Compass.
MLS Property Information Network, Inc. and its subscribers disclaim any and all representations or warranties as to the accuracy of this information.






