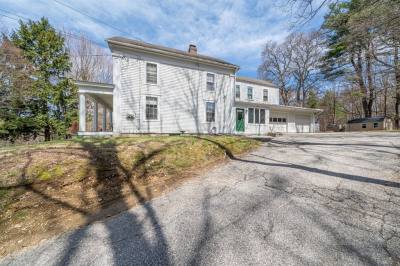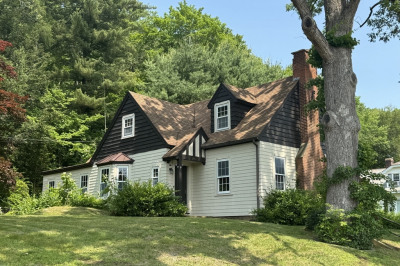$399,900
3
Beds
2
Baths
1,638
Living Area
-
Property Description
This fantastic Cape-style home is located on a cul-de-sac with ample parking and convenient access to the CT line and major highways. It features dark walnut wood-look laminate flooring in the dining room, living room, and three bedrooms. The ceramic-tiled eat-in kitchen includes a dining area, breakfast bar, and opens to a formal dining room. The first-floor bathroom has a tiled shower with a seat and houses the laundry area. The primary bedroom includes a walk-in closet, and there’s an additional full bathroom on the second floor. Other highlights include a 2013 roof, a mudroom with sitting area leading to a wooden deck and backyard with a firepit, a walk-out basement, and town water and sewer. Quick close is possible due to the owner's relocation.
-
Highlights
- Cooling: Window Unit(s)
- Parking Spots: 5
- Property Type: Single Family Residence
- Total Rooms: 6
- Status: Active
- Heating: Forced Air, Oil
- Property Class: Residential
- Style: Cape
- Year Built: 1992
-
Additional Details
- Appliances: Tankless Water Heater, Range, Dishwasher, Microwave, Refrigerator
- Construction: Frame
- Exterior Features: Deck - Wood, Rain Gutters
- Foundation: Concrete Perimeter
- Interior Features: Internet Available - Unknown
- Road Frontage Type: Public
- SqFt Source: Public Record
- Year Built Source: Public Records
- Basement: Full, Walk-Out Access, Interior Entry, Concrete
- Exclusions: Washer & Dryer
- Flooring: Tile, Carpet, Wood Laminate
- Foundation Area: 816
- Lot Features: Cul-De-Sac, Wooded, Cleared, Gentle Sloping
- Roof: Shingle
- Year Built Details: Actual
- Zoning: R1
-
Amenities
- Community Features: Shopping, Medical Facility, Laundromat, Public School
- Parking Features: Paved Drive, Off Street, Paved
-
Utilities
- Electric: Circuit Breakers
- Water Source: Public
- Sewer: Public Sewer
-
Fees / Taxes
- Assessed Value: $350,700
- Taxes: $5,142
- Tax Year: 2025
Similar Listings
Content © 2025 MLS Property Information Network, Inc. The information in this listing was gathered from third party resources including the seller and public records.
Listing information provided courtesy of Lamacchia Realty, Inc..
MLS Property Information Network, Inc. and its subscribers disclaim any and all representations or warranties as to the accuracy of this information.




