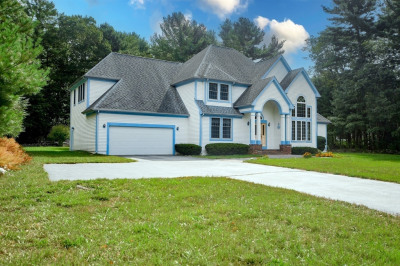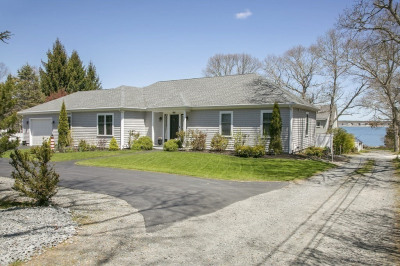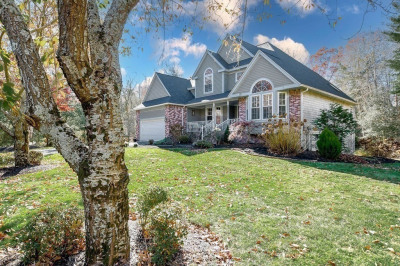$1,375,000
3
Beds
3
Baths
2,401
Living Area
-
Property Description
Step inside this classic 1961 Royal Barry Wills designed Cape Cod-style home located in the heart of Marion Village! Set on a private .52 acre lot with mature plantings, this 2,400 +/- sq. ft. home offers 3 bedrooms, 2 of which are on the main level, 3 full, updated baths, a formal living room with Rumford fireplace and built-ins, dining area, cozy den with a second fireplace, and a kitchen with updated stainless steel appliances. Also with an attached 2 car garage and rear patio. Walk to town center, Silvershell Beach, schools and the waterfront in just minutes from this incredibly convenient, central location.
-
Highlights
- Cooling: Ductless
- Parking Spots: 4
- Property Type: Single Family Residence
- Total Rooms: 8
- Status: Active
- Heating: Baseboard, Oil
- Property Class: Residential
- Style: Cape
- Year Built: 1961
-
Additional Details
- Appliances: Range, Dishwasher, Disposal, Refrigerator, Freezer, Washer, Dryer
- Construction: Frame
- Fireplaces: 2
- Foundation: Block
- Lot Features: Flood Plain
- Roof: Shingle
- Year Built Details: Approximate
- Zoning: Res
- Basement: Full, Interior Entry, Bulkhead, Sump Pump, Concrete
- Exterior Features: Patio, Rain Gutters
- Flooring: Wood, Tile
- Interior Features: Internet Available - Unknown
- Road Frontage Type: Public
- SqFt Source: Public Record
- Year Built Source: Public Records
-
Amenities
- Community Features: Highway Access, House of Worship, Marina, Private School, Public School, Sidewalks
- Parking Features: Attached, Off Street, Driveway, Stone/Gravel
- Covered Parking Spaces: 2
- Waterfront Features: Bay, Ocean, 3/10 to 1/2 Mile To Beach, Beach Ownership(Public)
-
Utilities
- Electric: 200+ Amp Service
- Water Source: Public
- Sewer: Public Sewer
-
Fees / Taxes
- Assessed Value: $905,900
- Tax Year: 2025
- Compensation Based On: Compensation Offered but Not in MLS
- Taxes: $8,443
Similar Listings
Content © 2025 MLS Property Information Network, Inc. The information in this listing was gathered from third party resources including the seller and public records.
Listing information provided courtesy of Converse Company Real Estate.
MLS Property Information Network, Inc. and its subscribers disclaim any and all representations or warranties as to the accuracy of this information.





