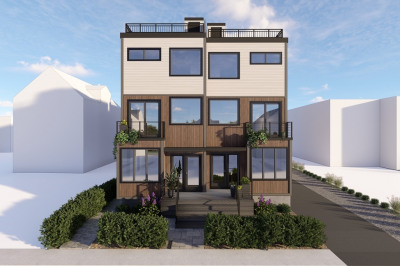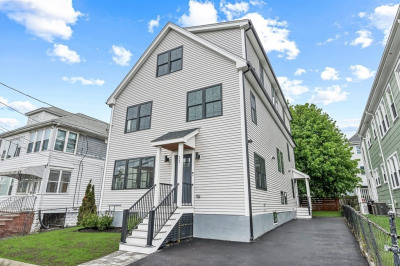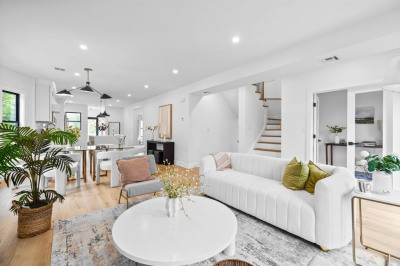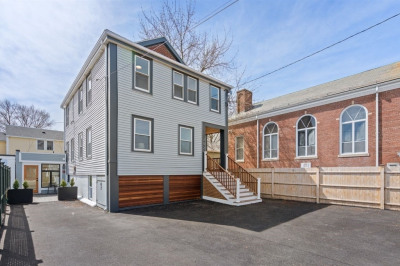$1,150,000
3
Beds
3/1
Baths
1,900
Living Area
-
Property Description
Welcome Home! This stunning 3-bed, 3.5-bath townhouse features high-end finishes, including Italian cabinetry, quartz counters, hardwood floors, and stainless steel appliances. Each of the three bedrooms includes a spacious walk-in closet, offering ample storage and comfort. The open-concept main level offers a living/dining area with a gas fireplace, while the sleek kitchen impresses with modern elegance. Located in East Arlington, close to Capital Square's shops, restaurants, Minuteman Bike Path, parks, and the Alewife T. Move in and enjoy this vibrant neighborhood!
-
Highlights
- Area: East Arlington
- Heating: Electric, Air Source Heat Pumps (ASHP)
- Parking Spots: 2
- Property Type: Condominium
- Total Rooms: 9
- Year Built: 1916
- Cooling: Central Air, Air Source Heat Pumps (ASHP)
- HOA Fee: $200
- Property Class: Residential
- Stories: 2
- Unit Number: 89
- Status: Active
-
Additional Details
- Appliances: ENERGY STAR Qualified Refrigerator, ENERGY STAR Qualified Dishwasher, Range Hood, Range
- Construction: Frame
- Fireplaces: 1
- Interior Features: Bathroom - Half, Countertops - Stone/Granite/Solid, Recessed Lighting, Bathroom
- Roof: Shingle
- Total Number of Units: 2
- Year Built Source: Public Records
- Zoning: R2
- Basement: Y
- Exterior Features: Patio
- Flooring: Tile, Engineered Hardwood, Flooring - Stone/Ceramic Tile
- Pets Allowed: Yes w/ Restrictions
- SqFt Source: Measured
- Year Built Details: Approximate
- Year Converted: 2021
-
Amenities
- Community Features: Public Transportation, Shopping, Tennis Court(s), Park, Walk/Jog Trails, Medical Facility, Highway Access, House of Worship, Private School, Public School, T-Station
- Parking Features: Paved
-
Utilities
- Sewer: Public Sewer
- Water Source: Public
-
Fees / Taxes
- Assessed Value: $940,200
- HOA Fee Includes: Water, Sewer, Insurance, Maintenance Grounds, Snow Removal
- Taxes: $10,126
- Compensation Based On: Compensation Offered but Not in MLS
- Tax Year: 2025
Similar Listings
Content © 2025 MLS Property Information Network, Inc. The information in this listing was gathered from third party resources including the seller and public records.
Listing information provided courtesy of Coldwell Banker Realty - Lexington.
MLS Property Information Network, Inc. and its subscribers disclaim any and all representations or warranties as to the accuracy of this information.






