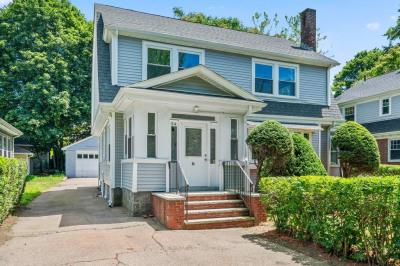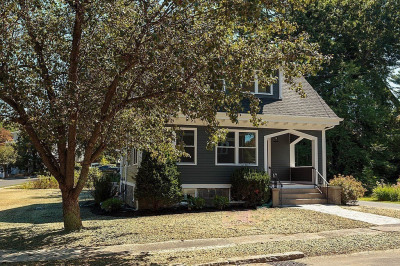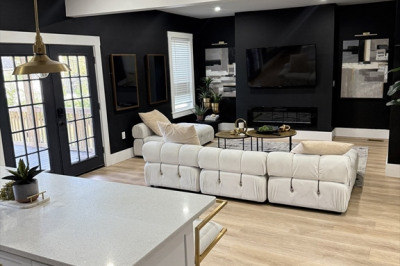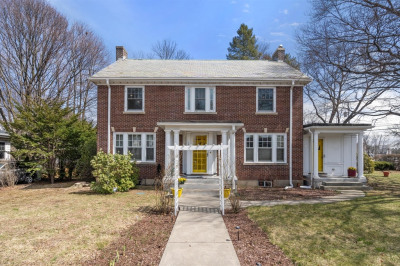$850,000
4
Beds
1/1
Bath
1,288
Living Area
-
Property Description
WELCOME HOME TO ROSLINDALE This Well-Cared For & Charming 4 Bedroom / 1.5 Bath Home, On Oversized Lot w/ Detached 2-Car Garage, Is Ready For A New Owner! Incredible Opportunity To Bring Your Vision & Achieve This Property's Full Potential! Be Greeted First By An Inviting Front-Porch - Perfect For Enjoying Morning Coffee Or Relaxing At Sunset! Inside the Main Level Offers a Cozy Living Room & Dining Room Both w/ Hardwood Floors. Eat-In Kitchen w/ Gas Range & Half Bath, Plus Convenient First Floor Bedroom, Also Great Space For Home Office, Play-Room or Multi-Generation Living! Second Floor Is Completed By 3 Sizable Bedrooms All w/ Newly Re-Finished Hardwood Floors & Full Bath. Slider Off Kitchen Leads Outdoors to Private Deck For Easy Summer Grilling & Large Back-Yard Offers Expansive Space For Gardening, Entertaining -OR- Potential Expansion! Garage & Driveway Ensure Ample Off-Street Parking, and Location Provides Plenty Of Shopping and Dining Nearby.
-
Highlights
- Area: Roslindale
- Heating: Baseboard, Oil
- Property Class: Residential
- Style: Cape, Antique
- Year Built: 1910
- Cooling: Window Unit(s)
- Parking Spots: 3
- Property Type: Single Family Residence
- Total Rooms: 8
- Status: Active
-
Additional Details
- Appliances: Range
- Exterior Features: Porch, Deck
- Lot Features: Level
- Roof: Shingle
- Year Built Details: Actual
- Zoning: R1
- Construction: Frame
- Foundation: Stone
- Road Frontage Type: Public
- SqFt Source: Public Record
- Year Built Source: Public Records
-
Amenities
- Community Features: Public Transportation, Shopping, Park, Medical Facility, Laundromat, Highway Access, Private School, Public School
- Parking Features: Detached, Off Street
- Covered Parking Spaces: 2
- Security Features: Security System
-
Utilities
- Sewer: Public Sewer
- Water Source: Public
-
Fees / Taxes
- Assessed Value: $548,600
- Taxes: $6,353
- Tax Year: 2025
Similar Listings
Content © 2025 MLS Property Information Network, Inc. The information in this listing was gathered from third party resources including the seller and public records.
Listing information provided courtesy of ERA Key Realty Services-Bay State Group.
MLS Property Information Network, Inc. and its subscribers disclaim any and all representations or warranties as to the accuracy of this information.






