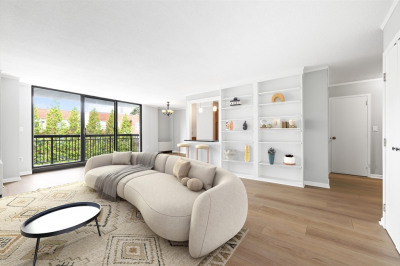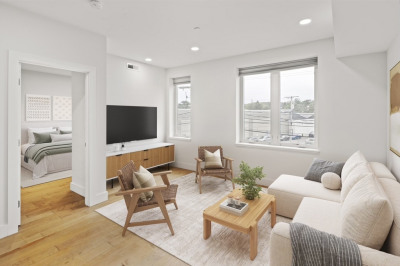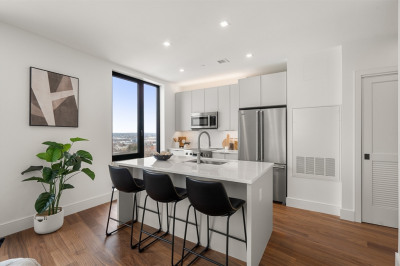$649,000
2
Beds
1
Bath
877
Living Area
-
Property Description
This bright and spacious top floor condominium has been tastefully remodeled and is move-in ready. The stylish 2020 kitchen showcases cream-colored cabinetry, sleek granite countertops, and stainless steel appliances. In June 2025, the unit received fresh interior paint, beautifully refinished floors in a rich walnut stain, and an updated bathroom complete with a new vanity and mirror. Thoughtfully designed, the home features a well-proportioned layout, skylights that fill the space with natural light, a balcony, and a deeded parking space. Ideally located near Brookline, the Green Line, shops, and restaurants, and the Reservoir, this pristine property is truly a lovely offering.
-
Highlights
- Area: Brighton
- Cooling: Window Unit(s)
- HOA Fee: $492
- Property Class: Residential
- Stories: 1
- Unit Number: 7
- Status: Active
- Building Name: Town Lyne Condominium
- Heating: Central, Baseboard, Natural Gas
- Parking Spots: 1
- Property Type: Condominium
- Total Rooms: 4
- Year Built: 1941
-
Additional Details
- Appliances: Range, Dishwasher
- Exterior Features: Balcony
- Interior Features: Internet Available - Unknown
- Roof: Rubber
- Total Number of Units: 48
- Year Built Source: Public Records
- Basement: N
- Flooring: Wood
- Pets Allowed: Yes w/ Restrictions
- SqFt Source: Public Record
- Year Built Details: Actual
- Zoning: Cd
-
Amenities
- Community Features: Public Transportation, Shopping, Pool, Medical Facility, Laundromat, House of Worship, Public School, T-Station
- Security Features: Intercom
- Parking Features: Off Street
-
Utilities
- Electric: Circuit Breakers
- Water Source: Public
- Sewer: Public Sewer
-
Fees / Taxes
- Assessed Value: $456,200
- HOA Fee Includes: Heat, Water, Sewer, Insurance, Security, Maintenance Structure, Maintenance Grounds, Snow Removal, Trash
- Taxes: $5,283
- HOA Fee Frequency: Monthly
- Tax Year: 2025
Similar Listings
Content © 2025 MLS Property Information Network, Inc. The information in this listing was gathered from third party resources including the seller and public records.
Listing information provided courtesy of Hammond Residential Real Estate.
MLS Property Information Network, Inc. and its subscribers disclaim any and all representations or warranties as to the accuracy of this information.






