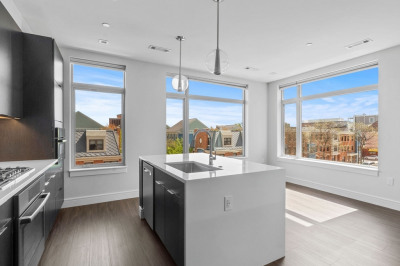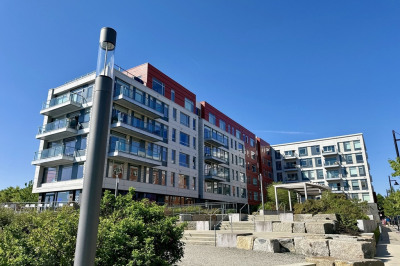$595,000
1
Bed
1/1
Bath
660
Living Area
-
Property Description
This rare bi-level condo in Jeffries Point lives like a home, with 1 bed, 1.5 baths, and two levels of thoughtfully designed space. The open-concept main floor features a sleek kitchen with Samsung & LG appliances, marble-style counters, soft-close cabinetry, and a porcelain backsplash. A stylish powder room, oversized windows, and city views add to the appeal. Upstairs, retreat to your spacious loft-style bedroom with a spa-like en-suite bath and large built-in closet. Enjoy in-unit laundry, central A/C, and optional rental parking right behind the building. Just one block from the waterfront, across from Lombardi Park, and steps to the Maverick T stop—only one stop to downtown! Minutes to dining, the Greenway & ferry to Seaport, North End, and Charlestown.
-
Highlights
- Area: East Boston's Jeffries Point
- Heating: Forced Air
- Property Class: Residential
- Stories: 2
- Unit Number: 3
- Status: Active
- Cooling: Central Air
- HOA Fee: $111
- Property Type: Condominium
- Total Rooms: 4
- Year Built: 1900
-
Additional Details
- Appliances: Dishwasher, Disposal, Microwave, Range, Refrigerator, Freezer, Washer, Dryer
- Construction: Frame
- Roof: Shingle, Rubber
- Total Number of Units: 4
- Year Built Source: Owner
- Zoning: Res
- Basement: N
- Flooring: Hardwood
- SqFt Source: Master Deed
- Year Built Details: Approximate
- Year Converted: 2025
-
Amenities
- Community Features: Public Transportation, Shopping, Park, Walk/Jog Trails, Bike Path, Highway Access, Public School, T-Station, University
- Waterfront Features: Harbor, Ocean, 0 to 1/10 Mile To Beach, Beach Ownership(Public)
- Parking Features: Paved
-
Utilities
- Sewer: Public Sewer
- Water Source: Public
-
Fees / Taxes
- Assessed Value: $150,625
- HOA Fee Includes: Insurance, Snow Removal, Reserve Funds
- Taxes: $1,744
- HOA Fee Frequency: Monthly
- Tax Year: 2025
Similar Listings
Content © 2025 MLS Property Information Network, Inc. The information in this listing was gathered from third party resources including the seller and public records.
Listing information provided courtesy of Century 21 Cityside.
MLS Property Information Network, Inc. and its subscribers disclaim any and all representations or warranties as to the accuracy of this information.






