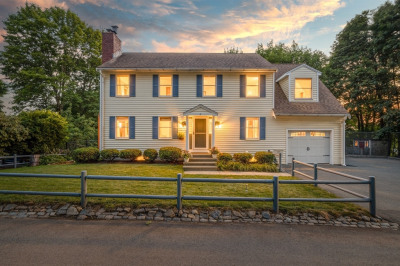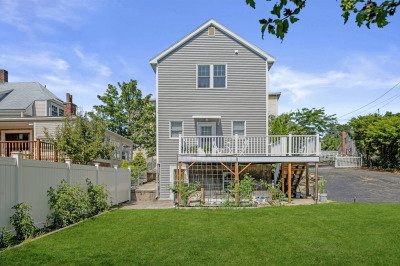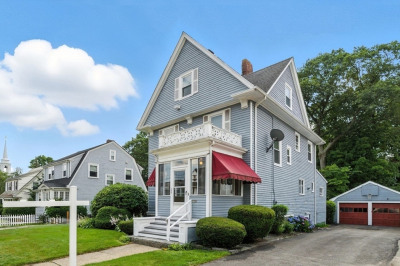$899,000
3
Beds
2/1
Baths
1,564
Living Area
-
Property Description
Modern Luxury Meets Coastal Charm in Merrymount. This meticulously upgraded home blends style, comfort, and smart living. A manicured lawn and Techobloc walkway welcome you into a space featuring white oak floors, Jonathan Adler lighting, Hue Smart Lights, and a Brilliant smart home controller. The chef’s kitchen boasts Bosch, Fisher & Paykel appliances, and a 36" Smeg range. Spa-like bathrooms feature Porcelanosa vanities, with the primary ensuite offering Kohler body jets, Grohe thermostatic controls, and radiant heated floors. Enjoy the fenced backyard oasis with a deck, heated plunge pool, and patio—perfect for relaxing or entertaining. Located in Quincy’s Merrymount neighborhood, enjoy private beach access, scenic trails, and views of Blacks Creek’s wildlife. Minutes from the 3 time World Champion Free Jacks stadium, Red Line, Quincy Center, and Wollaston Beach. Showings by private appointment only. This home offers a lifestyle where luxury, technology, and nature meet.
-
Highlights
- Area: Merrymount
- Heating: Natural Gas
- Property Class: Residential
- Style: Cape, Contemporary
- Year Built: 1955
- Cooling: Window Unit(s)
- Parking Spots: 4
- Property Type: Single Family Residence
- Total Rooms: 7
- Status: Active
-
Additional Details
- Basement: Full
- Exterior Features: Deck - Wood, Patio, Pool - Inground, Rain Gutters, Sprinkler System, Fenced Yard
- Foundation: Concrete Perimeter
- Lot Features: Level
- Roof: Shingle
- Year Built Details: Approximate
- Zoning: Resa
- Construction: Frame
- Fireplaces: 1
- Interior Features: Office, Mud Room
- Road Frontage Type: Public
- SqFt Source: Measured
- Year Built Source: Public Records
-
Amenities
- Community Features: Public Transportation, Shopping, Park, Walk/Jog Trails, Golf, Medical Facility, Highway Access, Private School, Public School, T-Station
- Parking Features: Attached, Paved Drive, Off Street
- Covered Parking Spaces: 1
- Pool Features: In Ground
-
Utilities
- Electric: 200+ Amp Service
- Water Source: Public
- Sewer: Public Sewer
-
Fees / Taxes
- Assessed Value: $619,900
- Taxes: $7,147
- Tax Year: 2025
Similar Listings
Content © 2025 MLS Property Information Network, Inc. The information in this listing was gathered from third party resources including the seller and public records.
Listing information provided courtesy of William Raveis R.E. & Home Services.
MLS Property Information Network, Inc. and its subscribers disclaim any and all representations or warranties as to the accuracy of this information.






