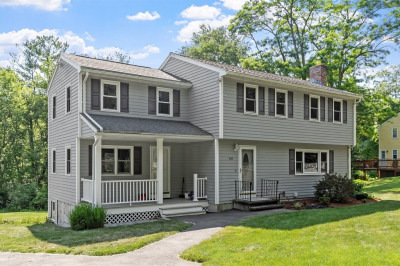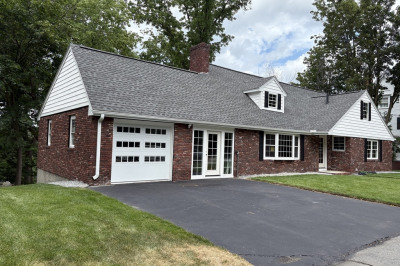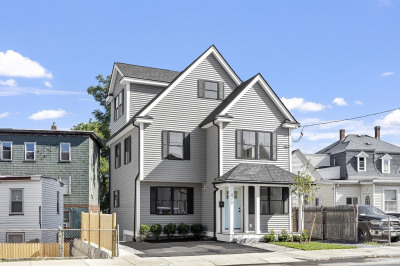$799,900
5
Beds
2/2
Baths
3,134
Living Area
-
Property Description
88 Elliott Dr is a rare find— a 4 bedroom main house plus a 1 bedroom, first floor IN-LAW APARTMENT, all at the end of a cul-de-sac on one of Belvidere’s most sought-after streets! This classic Colonial is set on over 1/2 an acre & features a paver driveway, wood deck, 7 year old roof & siding. Inside the main house you’ll find a nice open concept kitchen & dining room, sunny living room & large mudroom. Half bath on the 1st floor. Upstairs are 4 beds & a full bath. Hardwood floors throughout. The in-law apartment has a living/dining room combo plus a full updated kitchen, good sized bedroom & large bath w/laundry. The walk-out basement offers more space & more possibility for flexible living— there are 2 more living spaces (including a huge family room w/ a door to the back yard), another room currently being used as a 6th bedroom, plus a 1/2 bath & laundry. This spacious, inviting home affords a fabulous opportunity for large or extended families to live together. Don't miss it!
-
Highlights
- Area: Belvidere
- Heating: Baseboard, Natural Gas, Fireplace
- Property Class: Residential
- Style: Colonial
- Year Built: 1969
- Cooling: Window Unit(s)
- Parking Spots: 6
- Property Type: Single Family Residence
- Total Rooms: 14
- Status: Active
-
Additional Details
- Appliances: Gas Water Heater, Water Heater, Tankless Water Heater, Range, Dishwasher, Refrigerator, Washer, Dryer, Gas Cooktop
- Construction: Frame
- Fireplaces: 2
- Foundation: Concrete Perimeter
- Lot Features: Wooded, Easements, Gentle Sloping
- Roof: Shingle
- Year Built Details: Actual
- Zoning: Ssf
- Basement: Full, Finished, Walk-Out Access, Interior Entry
- Exterior Features: Deck - Wood, Pool - Above Ground
- Flooring: Tile, Vinyl, Hardwood, Flooring - Hardwood, Flooring - Vinyl
- Interior Features: Ceiling Fan(s), Lighting - Overhead, Dining Area, Open Floorplan, Recessed Lighting, Lighting - Pendant, Closet, Bathroom - Full, Bathroom - With Tub & Shower, Pedestal Sink, In-Law Floorplan, Living/Dining Rm Combo, Kitchen, Bedroom, Bathroom, Play Room
- Road Frontage Type: Public
- SqFt Source: Public Record
- Year Built Source: Public Records
-
Amenities
- Community Features: Public Transportation, Shopping, Tennis Court(s), Park, Medical Facility, Highway Access, House of Worship, Private School, Public School, University
- Pool Features: Above Ground
- Parking Features: Paved Drive, Off Street, Driveway
-
Utilities
- Sewer: Public Sewer
- Water Source: Public
-
Fees / Taxes
- Assessed Value: $686,000
- Taxes: $7,875
- Tax Year: 2025
Similar Listings
Content © 2025 MLS Property Information Network, Inc. The information in this listing was gathered from third party resources including the seller and public records.
Listing information provided courtesy of Coldwell Banker Realty.
MLS Property Information Network, Inc. and its subscribers disclaim any and all representations or warranties as to the accuracy of this information.






