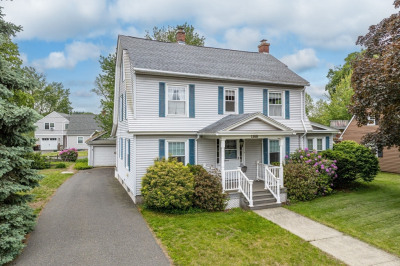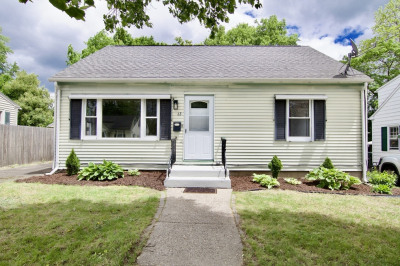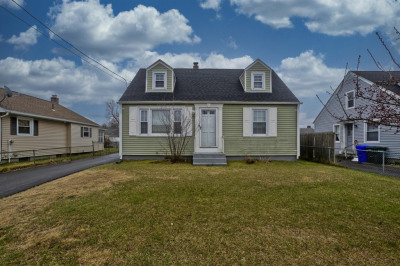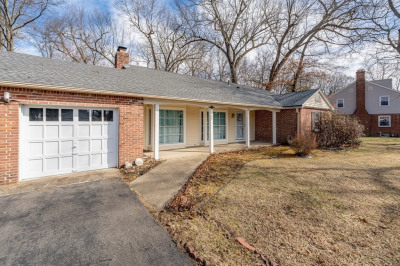$319,000
4
Beds
1/1
Bath
1,951
Living Area
-
Property Description
Fall in love with this stunning, sun-filled Colonial where classic charm meets modern living! With 1,951 sq ft of beautifully maintained space, this home offers room to live, work, and relax in style. The spacious living room with a stately fireplace flows into a formal dining room with timeless built-ins. You'll love the freshly renovated full bathroom, a true showstopper with sleek finishes. Need flexibility? Enjoy both a dedicated home office and a bright sunroom - perfect for morning coffee, reading, or creative retreat. Upstairs you’ll find three generous bedrooms, plus a finished third-floor bonus bedroom - ideal for guests, hobbies, or extra privacy. The fenced backyard is ready for entertaining, and the location in the heart of Forest Park puts you near parks, shops, and more. This gorgeous gem truly has it all!
-
Highlights
- Cooling: Central Air
- Parking Spots: 4
- Property Type: Single Family Residence
- Total Rooms: 8
- Status: Active
- Heating: Baseboard, Natural Gas
- Property Class: Residential
- Style: Colonial
- Year Built: 1927
-
Additional Details
- Appliances: Range, Dishwasher, Disposal, Refrigerator, Washer, Dryer, Range Hood, Other, Plumbed For Ice Maker
- Construction: Frame
- Fireplaces: 1
- Foundation: Brick/Mortar
- Interior Features: Bathroom - Half, High Speed Internet Hookup, Lighting - Overhead, Entrance Foyer, Home Office, Sun Room, Vestibule, Internet Available - Broadband
- Road Frontage Type: Public
- SqFt Source: Public Record
- Year Built Source: Public Records
- Basement: Full, Interior Entry, Concrete
- Exterior Features: Porch, Porch - Enclosed, Patio
- Flooring: Tile, Hardwood, Flooring - Hardwood
- Foundation Area: 780
- Lot Features: Level
- Roof: Shingle
- Year Built Details: Actual
- Zoning: R2
-
Amenities
- Community Features: Public Transportation, Shopping, Park, Medical Facility, House of Worship, Public School, University, Other, Sidewalks
- Parking Features: Paved Drive, Off Street, Paved
- Covered Parking Spaces: 1
-
Utilities
- Electric: 110 Volts, 220 Volts, Circuit Breakers
- Water Source: Public
- Sewer: Public Sewer
-
Fees / Taxes
- Assessed Value: $272,500
- Tax Year: 2025
- Compensation Based On: Compensation Offered but Not in MLS
- Taxes: $4,273
Similar Listings
Content © 2025 MLS Property Information Network, Inc. The information in this listing was gathered from third party resources including the seller and public records.
Listing information provided courtesy of First NationWide Realty Inc..
MLS Property Information Network, Inc. and its subscribers disclaim any and all representations or warranties as to the accuracy of this information.






