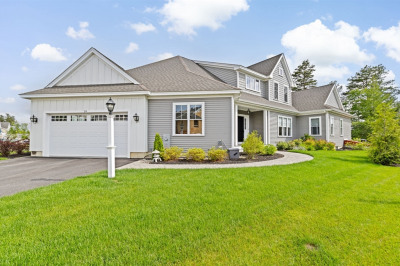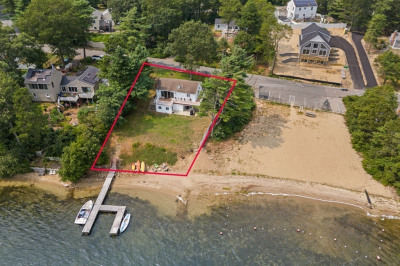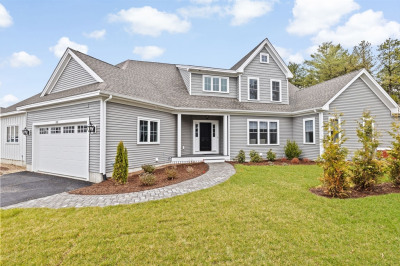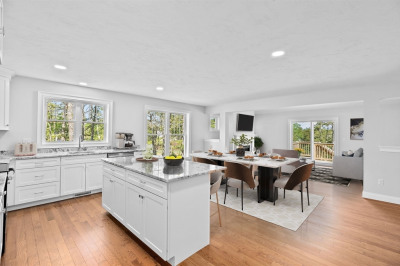$665,000
4
Beds
2/1
Baths
2,419
Living Area
-
Property Description
*Motivated Seller* Renovated in 2024, this oversized 4BR, 2.5BA Cape on 1.38 acres offers a perfect blend of space and style. Features include new wood-look laminate flooring, fresh paint, granite countertops, and stainless steel appliances (2024). New oil tank, whole house water softener, water filtration system, Anderson storm door, garage door and opener, vinyl siding, gravel driveway, all in 2024/25. New boiler in 2018. The front-to-back living room includes a fireplace and sliders to a private, tree-lined backyard. A flexible 4th bedroom with walk-in closet offers guest or in-law potential. Bonus room off garage is ideal for a home office, gym, or mudroom. Too many updates to list—don’t miss this move-in-ready gem! Just minutes to beaches, Myles Standish State Forest, shopping, dining, Plymouth’s vibrant waterfront, boating, and nightlife—this isn’t just a home, it’s a lifestyle.
-
Highlights
- Acres: 1
- Heating: Baseboard, Oil
- Property Class: Residential
- Style: Cape
- Year Built: 1986
- Cooling: Window Unit(s)
- Parking Spots: 10
- Property Type: Single Family Residence
- Total Rooms: 8
- Status: Active
-
Additional Details
- Appliances: Range, Dishwasher, Microwave, Refrigerator, Water Treatment
- Exclusions: Washer/Dryer/ All Personal Items
- Fireplaces: 1
- Foundation: Concrete Perimeter
- SqFt Source: Appraiser
- Year Built Source: Public Records
- Basement: Partial, Partially Finished, Interior Entry, Bulkhead
- Exterior Features: Deck - Wood, Rain Gutters, Sprinkler System
- Flooring: Tile, Vinyl, Carpet, Laminate
- Lot Features: Wooded
- Year Built Details: Actual
- Zoning: Rr
-
Amenities
- Community Features: Shopping, Park, Walk/Jog Trails, Golf, Conservation Area, Highway Access
- Parking Features: Attached, Shared Driveway, Off Street, Stone/Gravel
- Covered Parking Spaces: 1
- Waterfront Features: Lake/Pond, 1 to 2 Mile To Beach
-
Utilities
- Electric: Circuit Breakers, Generator Connection
- Water Source: Private
- Sewer: Private Sewer
-
Fees / Taxes
- Assessed Value: $530,900
- Taxes: $6,737
- Tax Year: 2025
Similar Listings
Content © 2025 MLS Property Information Network, Inc. The information in this listing was gathered from third party resources including the seller and public records.
Listing information provided courtesy of Keller Williams Realty Signature Properties.
MLS Property Information Network, Inc. and its subscribers disclaim any and all representations or warranties as to the accuracy of this information.






