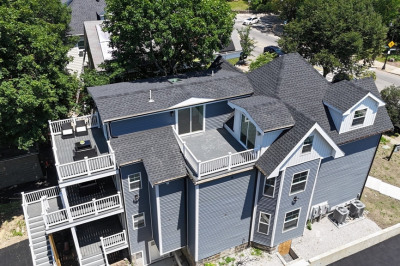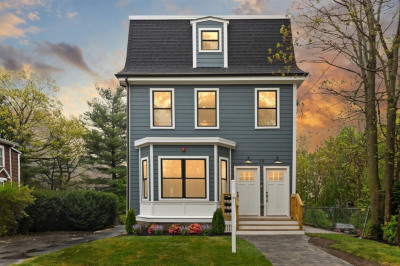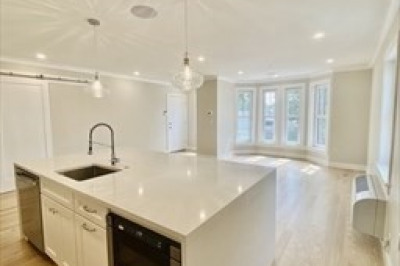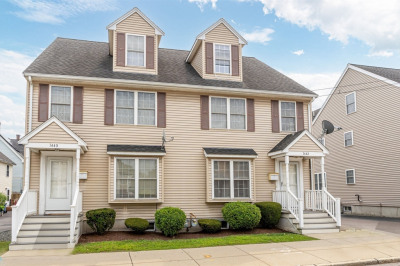$799,000
3
Beds
2/1
Baths
2,025
Living Area
-
Property Description
2018 Build! This MODERN AND SPACIOUS CONDOMINIUM has terrific curb appeal, a wealth of amenities, and is an urban oasis! Situated at the edge of Mill Pond Reservation and near Factory Hill Park, there is plenty to love about this home! When entering, discover an open floor concept with an amazing Gourmet Kitchen complete with high-end stainless steel appliances, gas cooking, an expansive island for four+ seats, modern quartz counters, and a wine chiller. The living room has a mantled electric fireplace and wonderful natural light. The intimate dining room completes the open space. Down the hall, find a pantry, washer/dryer, and three spacious bedrooms with custom closets. The Primary Suite offers a walk-in closet, en suite full bath with double sinks, and a deck. There is a fantastic finished lower level with plenty of options. Additional features include Central Air, Crown Molding, gleaming Hardwood Floors, Designer Lighting, and two-car parking! Don't miss this special residence!
-
Highlights
- Cooling: Central Air
- HOA Fee: $462
- Property Class: Residential
- Stories: 2
- Unit Number: 87
- Status: Active
- Heating: Forced Air
- Parking Spots: 2
- Property Type: Condominium
- Total Rooms: 7
- Year Built: 2018
-
Additional Details
- Appliances: Range, Dishwasher, Disposal, Microwave, Refrigerator, Freezer
- Exterior Features: Deck
- Flooring: Tile, Hardwood
- Pets Allowed: Yes
- SqFt Source: Public Record
- Year Built Details: Approximate
- Zoning: Cd
- Basement: Y
- Fireplaces: 1
- Interior Features: Office
- Roof: Shingle
- Total Number of Units: 2
- Year Built Source: Public Records
-
Amenities
- Community Features: Public Transportation, Shopping, Park, Walk/Jog Trails, Bike Path, Conservation Area, Public School, T-Station
-
Utilities
- Sewer: Public Sewer
- Water Source: Public
-
Fees / Taxes
- Assessed Value: $709,200
- HOA Fee Includes: Water, Sewer, Insurance
- Taxes: $8,213
- Compensation Based On: Net Sale Price
- Tax Year: 2025
Similar Listings
Content © 2025 MLS Property Information Network, Inc. The information in this listing was gathered from third party resources including the seller and public records.
Listing information provided courtesy of Coldwell Banker Realty - Newton.
MLS Property Information Network, Inc. and its subscribers disclaim any and all representations or warranties as to the accuracy of this information.






