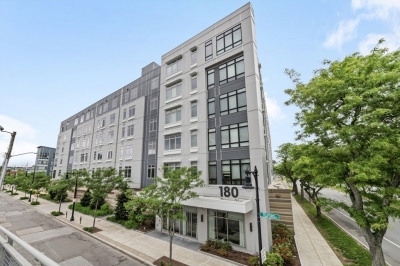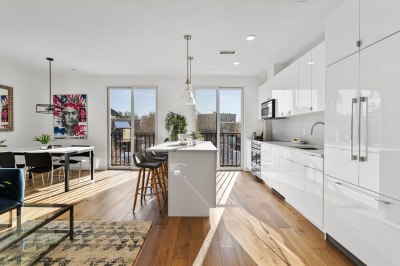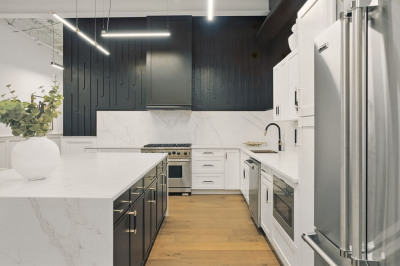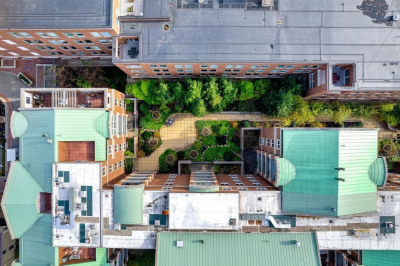$879,000
2
Beds
1
Bath
1,000
Living Area
-
Property Description
Bright and spacious 2-bedroom condo in Cambridge’s desirable Strawberry Hill neighborhood. This top-floor home features soaring vaulted ceilings with exposed wooden beams, a flexible layout with a second bedroom that can be used as an office, and a unique loft-style sleeping area that adds both character and functionality. Hardwood floors, abundant natural light, and generous closet space run throughout. Outdoor living includes a large private rear deck and a charming front porch, perfect for morning coffee or evening relaxation. Additional highlights include private basement storage in a well-maintained 4-unit, owner-occupied building with ample on-street parking. Conveniently located near Sofra Bakery, Star Market, and the shops and restaurants of Huron Village, with easy access to Fresh Pond, Harvard Square, and public transportation. An outstanding opportunity to own in one of Cambridge’s most sought-after neighborhoods, with excellent potential to build equity.
-
Highlights
- Area: Strawberry Hill
- Heating: Baseboard
- Property Class: Residential
- Stories: 2
- Total Rooms: 5
- Year Built: 1920
- Cooling: Central Air
- HOA Fee: $281
- Property Type: Condominium
- Style: Other (See Remarks)
- Unit Number: 3
- Status: Active
-
Additional Details
- Appliances: Range, Dishwasher, Refrigerator, Washer, Dryer
- Construction: Frame
- Flooring: Hardwood
- SqFt Source: Other
- Year Built Details: Actual
- Basement: Y
- Exterior Features: Deck, Balcony
- Roof: Slate
- Total Number of Units: 4
- Year Built Source: Public Records
-
Amenities
- Community Features: Public Transportation, Shopping, Tennis Court(s), Park, Walk/Jog Trails, Golf, Bike Path
- Parking Features: On Street
-
Utilities
- Sewer: Public Sewer
- Water Source: Public
-
Fees / Taxes
- Assessed Value: $1,866,900
- HOA Fee Includes: Electricity, Water, Insurance, Maintenance Structure, Maintenance Grounds, Snow Removal
- Taxes: $11,855
- HOA Fee Frequency: Monthly
- Tax Year: 2025
Similar Listings
Content © 2025 MLS Property Information Network, Inc. The information in this listing was gathered from third party resources including the seller and public records.
Listing information provided courtesy of Berkshire Hathaway HomeServices Commonwealth Real Estate.
MLS Property Information Network, Inc. and its subscribers disclaim any and all representations or warranties as to the accuracy of this information.






