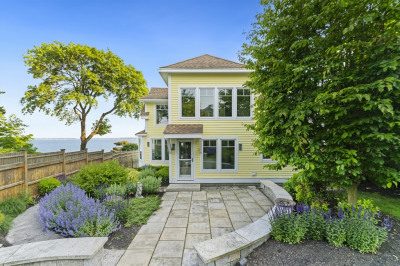$2,199,000
3
Beds
3/1
Baths
3,140
Living Area
-
Property Description
Welcome to 87 Dorchester St, a custom waterfront home on a spacious corner lot in Squantum—Quincy’s hidden coastal gem! Enjoy laid-back island vibes with nearby parks/beaches & gorgeous views in every direction. The great room features soaring vaulted ceilings, a fireplace, and a wall of windows that open to a large waterfront deck with views from Boston to Marina Bay. Cozy up in the built-in "snug" or entertain in style with a sleek wet bar including a wine chiller & ice maker. The chef’s kitchen wows with premium appliances, custom cabinetry, a large island, and walk-in pantry. The dreamy primary suite includes a private porch, and a spa-style bath w/ double Kohler shower, soaking tub & dual vanities. A second suite with its own bath & walk-in dressing room, third bedroom with en-suite bath, plus a sun-filled home office, add flexibility & comfort. With exceptional craftsmanship throughout, this home is the perfect blend of luxury & relaxed coastal living. Schedule a showing today!
-
Highlights
- Area: Squantum
- Has View: Yes
- Parking Spots: 4
- Property Type: Single Family Residence
- Total Rooms: 14
- Status: Active
- Cooling: Central Air, Other
- Heating: Central, Electric, Other, Fireplace(s)
- Property Class: Residential
- Style: Contemporary, Farmhouse
- Year Built: 2025
-
Additional Details
- Appliances: Gas Water Heater, Oven, Dishwasher, Disposal, Microwave, Range, ENERGY STAR Qualified Refrigerator, ENERGY STAR Qualified Dryer, ENERGY STAR Qualified Dishwasher, ENERGY STAR Qualified Washer, Range Hood, Wine Cooler
- Construction: Frame
- Fireplaces: 1
- Foundation: Concrete Perimeter
- Lot Features: Corner Lot, Flood Plain, Level
- Roof: Shingle
- View: City View(s), Scenic View(s), City
- Year Built Source: Builder
- Basement: Crawl Space
- Exterior Features: Deck, Deck - Composite, Patio, Storage, City View(s)
- Flooring: Wood, Tile, Marble, Engineered Hardwood, Flooring - Wood, Flooring - Engineered Hardwood, Flooring - Stone/Ceramic Tile
- Interior Features: Vaulted Ceiling(s), Dining Area, Kitchen Island, Wet bar, Open Floorplan, Recessed Lighting, Lighting - Overhead, Bathroom - Half, Countertops - Stone/Granite/Solid, Great Room, Living/Dining Rm Combo, Home Office, Mud Room, Bathroom, Wet Bar
- Road Frontage Type: Public
- SqFt Source: Measured
- Year Built Details: Finished, Never Occupied
- Zoning: Resa
-
Amenities
- Community Features: Public Transportation, Shopping, Park, Walk/Jog Trails, Bike Path, Highway Access, House of Worship, Marina, Private School, Public School, T-Station, University
- Waerfront: Yes
- Parking Features: Paved Drive, Off Street, Paved
- Waterfront Features: Waterfront, Bay, Access, Bay, 1/10 to 3/10 To Beach
-
Utilities
- Electric: 200+ Amp Service
- Water Source: Public
- Sewer: Public Sewer
-
Fees / Taxes
- Assessed Value: $880,300
- Compensation Based On: Net Sale Price
- Tax Year: 2025
- Buyer Agent Compensation: 2%
- Home Warranty: 1
- Taxes: $10,150
Similar Listings
Content © 2025 MLS Property Information Network, Inc. The information in this listing was gathered from third party resources including the seller and public records.
Listing information provided courtesy of Great Spaces ERA.
MLS Property Information Network, Inc. and its subscribers disclaim any and all representations or warranties as to the accuracy of this information.



