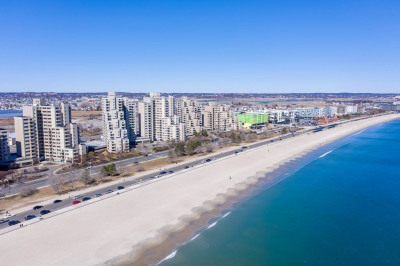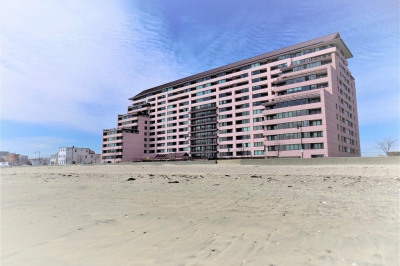$729,999
3
Beds
2/1
Baths
1,610
Living Area
-
Property Description
BOM due to Buyer's loss of financing. COMPLETE TOP TO BOTTOM GUT RENOVATION! Welcome home to 87 Derby Road in West Revere, a gorgeous 3 bedroom, 3 bath newly renovated townhouse in one of Revere's most desirable areas. Everything is new, new, new! Gorgeous granite and stainless kitchen with island. Open concept, versatile first floor offering hardwood floors and living and dining areas including a convenient ceramic tiled mud-room/pantry area, 1st floor laundry and half-bath. The second level offers 3 bedrooms and 2 full baths including a primary bedroom with beautiful en suite, hardwood floors and plenty of closet space. Full interior access unfinished basement provides for plenty of additional storage space. Fenced-in professionally landscaped private yard with patio area and ample 3 car off-street parking. Brand new heating/cooling, plumbing; electric, roof & windows. No association fees! Master insurance split 50/50. E-Z to show!
-
Highlights
- Building Name: N/a
- Heating: Ductless
- Property Class: Residential
- Stories: 2
- Unit Number: 1
- Status: Active
- Cooling: Ductless
- Parking Spots: 3
- Property Type: Condominium
- Total Rooms: 10
- Year Built: 1880
-
Additional Details
- Appliances: Range, Dishwasher, Disposal, Microwave, Refrigerator
- Construction: Frame
- Flooring: Tile, Hardwood, Flooring - Stone/Ceramic Tile
- Roof: Shingle, Rubber
- Total Number of Units: 2
- Year Built Source: Public Records
- Zoning: Rb
- Basement: Y
- Exterior Features: Deck, Patio, Fenced Yard
- Interior Features: Pantry, Mud Room
- SqFt Source: Owner
- Year Built Details: Actual
- Year Converted: 2025
-
Amenities
- Community Features: Public Transportation, Shopping, Park, Walk/Jog Trails, Highway Access, House of Worship, Public School
- Waterfront Features: Beach Front, Ocean, 1 to 2 Mile To Beach, Beach Ownership(Public)
- Parking Features: Tandem
-
Utilities
- Electric: 200+ Amp Service
- Water Source: Public
- Sewer: Public Sewer
-
Fees / Taxes
- Assessed Value: $999,999,999
- Tax Year: 9999
- Compensation Based On: Net Sale Price
- Taxes: $99,999,999
Similar Listings
Content © 2025 MLS Property Information Network, Inc. The information in this listing was gathered from third party resources including the seller and public records.
Listing information provided courtesy of Michelle Kelley Realty, LLC.
MLS Property Information Network, Inc. and its subscribers disclaim any and all representations or warranties as to the accuracy of this information.






