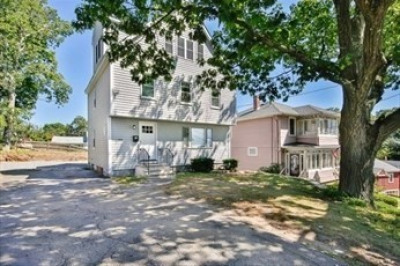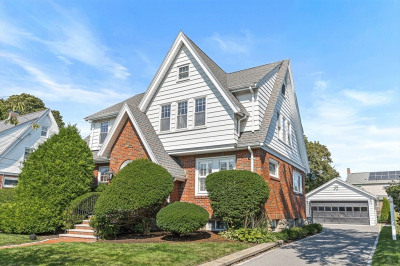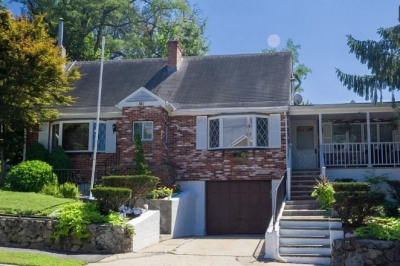$1,075,000
5
Beds
2/1
Baths
1,827
Living Area
-
Property Description
Victorian-era SF offers 5BRs, 2.5BAs, and approx. 2,000 sqft across 3 flrs. Main level has traditional layout, but large front + rear picture windows and glass doors invite great light and visual connection to fenced yard. Kitchen and baths are straightforward, functional. All new appliances. Systems updated: new roof (2025), 200 amp electrical, tankless WH (2024), Mitsubishi mini-split HVAC (2025), and triple-pane windows (2024). Full basement with excellent ceiling height offers future potential. Fully fenced backyard includes hot tub (2023), majestic tree canopy, and some edible garden plantings. Detached 1-car garage and long driveway. Close to Tufts, Green Line, Davis Sq, Medford Sq, and Mystic River paths. Strong mechanicals, smart improvements, and great outdoor space in a terrific central Medford location.
-
Highlights
- Area: Medford Hillside
- Heating: Heat Pump, Ductless
- Property Class: Residential
- Style: Victorian
- Year Built: 1910
- Cooling: Heat Pump
- Parking Spots: 4
- Property Type: Single Family Residence
- Total Rooms: 8
- Status: Active
-
Additional Details
- Appliances: Tankless Water Heater, Range, Disposal, Microwave, Washer, Dryer, Other
- Construction: Frame
- Flooring: Tile, Carpet, Hardwood
- Lot Features: Level
- Roof: Asphalt/Composition Shingles
- Year Built Details: Approximate, Renovated Since
- Zoning: SF Res
- Basement: Full, Bulkhead
- Exterior Features: Porch, Covered Patio/Deck, Hot Tub/Spa, Fenced Yard
- Foundation: Stone
- Road Frontage Type: Public
- SqFt Source: Measured
- Year Built Source: Public Records
-
Amenities
- Community Features: Public Transportation, Park, Bike Path, Highway Access, Public School, T-Station, University
- Parking Features: Detached, Paved Drive, Off Street, Paved
- Covered Parking Spaces: 1
-
Utilities
- Electric: 200+ Amp Service
- Water Source: Public
- Sewer: Public Sewer
-
Fees / Taxes
- Assessed Value: $872,400
- Taxes: $7,973
- Tax Year: 2026
Similar Listings
Content © 2025 MLS Property Information Network, Inc. The information in this listing was gathered from third party resources including the seller and public records.
Listing information provided courtesy of Gibson Sotheby's International Realty.
MLS Property Information Network, Inc. and its subscribers disclaim any and all representations or warranties as to the accuracy of this information.






