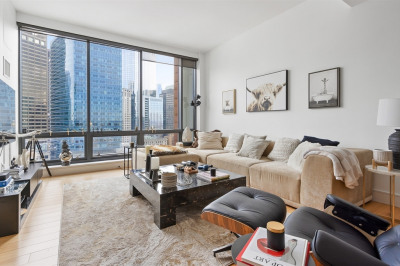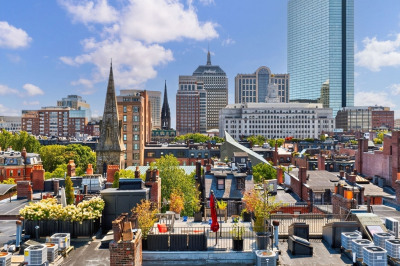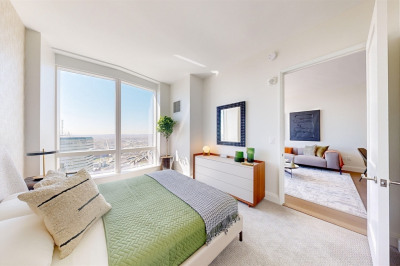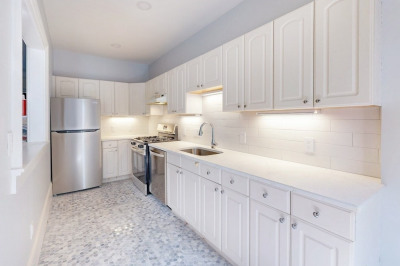$1,280,000
1
Bed
2
Baths
1,700
Living Area
-
Property Description
FANTASTIC & UNIQUE LOFT 1,700± SF Dramatic light filled corner loft with soaring floor-to-ceiling windows, original polished fir floors, and open layout is ideal for working from home and entertaining.Chef’s kitchen with granite countertops anchors the space with a large salvaged fireplace mantel. A handcrafted oak pantry houses the refrigerator and a washing machine. Antique sliding bedroom door-in-a-door creates a “wow” factor as you enter the Primary Suite to a windowed bedroom + dressing area with custom closets. Spacious marbled bathroom has separate shower and vintage terracotta soaking tub. Full guest bath by multilevel work/sleeping alcove. New HVAC system installed 2023/24. Common roof deck with skyline views. Prime Leather District location, close to South Station and the New Ritz Carlton Tower, and acclaimed downtown Boston dining.
-
Highlights
- Area: Leather District
- Heating: Forced Air
- Property Class: Residential
- Stories: 1
- Unit Number: 2a
- Status: Active
- Cooling: Heat Pump
- HOA Fee: $480
- Property Type: Condominium
- Total Rooms: 2
- Year Built: 1900
-
Additional Details
- Appliances: Range, Dishwasher, Disposal, Refrigerator, Washer
- Exterior Features: Deck - Access Rights
- Pets Allowed: Yes w/ Restrictions
- SqFt Source: Field Card
- Year Built Details: Approximate
- Year Converted: 1980
- Basement: N
- Flooring: Wood, Carpet, Marble
- Roof: Rubber
- Total Number of Units: 9
- Year Built Source: Public Records
- Zoning: Cd
-
Amenities
- Community Features: Public Transportation, Shopping, Park, Laundromat, Bike Path, Conservation Area, Private School, Public School, T-Station, University
- Waterfront Features: Harbor, 1 to 2 Mile To Beach, Beach Ownership(Public)
-
Utilities
- Electric: 100 Amp Service
- Water Source: Public
- Sewer: Public Sewer
-
Fees / Taxes
- Assessed Value: $562,600
- HOA Fee Includes: Water, Sewer, Insurance
- Taxes: $6,515
- HOA Fee Frequency: Monthly
- Tax Year: 2025
Similar Listings
Content © 2025 MLS Property Information Network, Inc. The information in this listing was gathered from third party resources including the seller and public records.
Listing information provided courtesy of Berkshire Hathaway HomeServices Warren Residential.
MLS Property Information Network, Inc. and its subscribers disclaim any and all representations or warranties as to the accuracy of this information.






