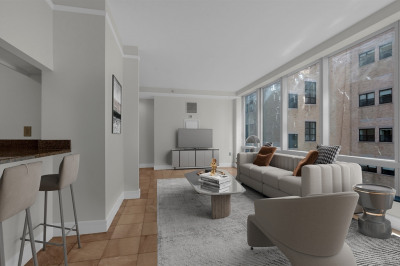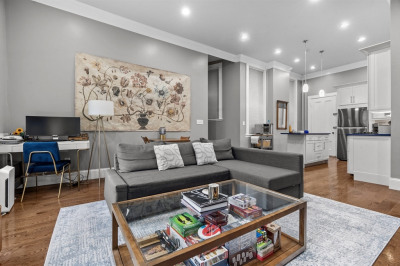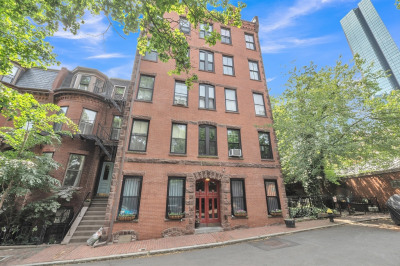$799,000
2
Beds
1
Bath
771
Living Area
-
Property Description
Check out this PRIME location 2 bedroom / 1 bathroom condominium at 86 St. Stephen Street. Includes 1 parking space (half of a tandem parking space) behind the building. This unit is a floor through style with 1 large bedroom and 1 smaller bedroom. Great for entertaining with a front facing, sunny, open living room with ornamental fireplace. Has a modern kitchen with granite countertops, dishwasher/disposal, SS appliances, and a pass through to the living room. Also features hardwood floors, high ceilings, exposed brick, central heat/air, and in-unit laundry. Steps away from Northeastern, Berklee, NEC, Wentworth, Whole Foods, CVS, the Prudential Center, Newbury St., Boylston St., and two T lines (green & orange). Available for occupancy 9/1/25.
-
Highlights
- Area: The Fenway
- Heating: Central, Forced Air
- Parking Spots: 1
- Property Type: Condominium
- Total Rooms: 4
- Year Built: 1890
- Cooling: Central Air
- HOA Fee: $448
- Property Class: Residential
- Stories: 1
- Unit Number: 2
- Status: Active
-
Additional Details
- Appliances: Range, Dishwasher, Disposal, Refrigerator, Washer, Dryer
- Construction: Brick
- Roof: Rubber
- Total Number of Units: 3
- Year Built Source: Public Records
- Basement: N
- Fireplaces: 1
- SqFt Source: Public Record
- Year Built Details: Approximate
- Zoning: Cd
-
Amenities
- Community Features: Public Transportation, Shopping, Park, Walk/Jog Trails, T-Station, University
- Security Features: Intercom
- Parking Features: Tandem
-
Utilities
- Electric: Circuit Breakers
- Water Source: Public
- Sewer: Public Sewer
-
Fees / Taxes
- Assessed Value: $693,900
- HOA Fee Includes: Water, Sewer, Insurance, Maintenance Structure, Maintenance Grounds, Snow Removal
- Taxes: $8,035
- HOA Fee Frequency: Monthly
- Tax Year: 2025
Similar Listings
Content © 2025 MLS Property Information Network, Inc. The information in this listing was gathered from third party resources including the seller and public records.
Listing information provided courtesy of Boston's Preferred Properties, Inc..
MLS Property Information Network, Inc. and its subscribers disclaim any and all representations or warranties as to the accuracy of this information.






