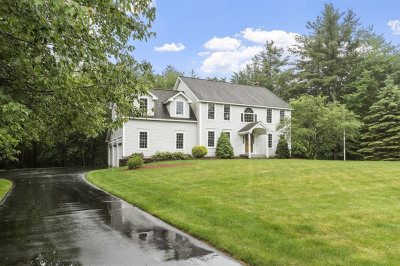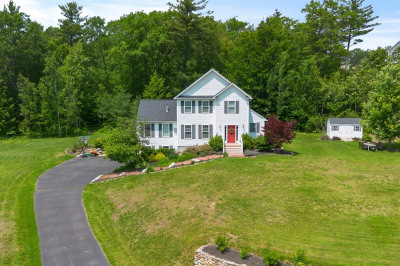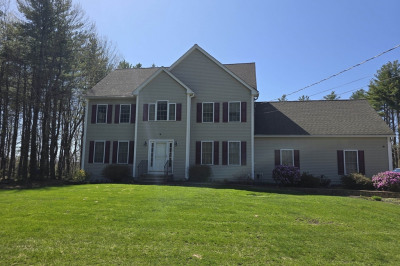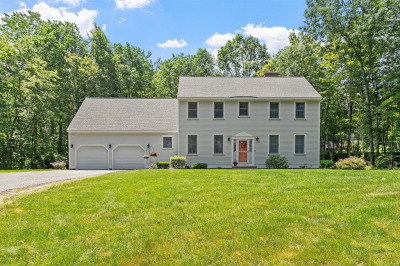$649,900
3
Beds
2/1
Baths
2,094
Living Area
-
Property Description
Welcome to this stunning young Colonial, set back from the road on over 4 acres of scenic land with scenic views at every turn. The impressive curb appeal immediately draws you in, setting the tone for everything this home has to offer. Inside, you’ll find a thoughtful floor plan featuring a main-floor primary suite, hardwood floors, and a bright, open-concept living space. The kitchen opens to the living room, where a propane fireplace with a marble surround creates the perfect spot to gather and unwind. A large walkout basement leaves the door open to finish adding a substantial additional living space. Step out to a spacious backyard and patio, ideal for entertaining or enjoying the peaceful natural surroundings. Rounding out the features are central air & an oversized 2-car garage—perfect for vehicles, storage, or weekend projects. The leased solar helps minimize monthly electric expenses while adding long-term energy savings. A true forever home to take pride in for years to come!
-
Highlights
- Acres: 4
- Heating: Central, Propane
- Property Class: Residential
- Style: Colonial
- Year Built: 2016
- Cooling: Central Air
- Parking Spots: 8
- Property Type: Single Family Residence
- Total Rooms: 7
- Status: Active
-
Additional Details
- Appliances: Electric Water Heater, Range, Dishwasher, Microwave, Refrigerator, Washer, Dryer
- Construction: Frame
- Fireplaces: 1
- Foundation: Concrete Perimeter
- Road Frontage Type: Public
- SqFt Source: Public Record
- Year Built Source: Public Records
- Basement: Full, Walk-Out Access, Interior Entry, Concrete
- Exterior Features: Deck - Wood, Rain Gutters, Storage
- Flooring: Tile, Carpet, Hardwood
- Lot Features: Cleared, Gentle Sloping
- Roof: Shingle
- Year Built Details: Actual
- Zoning: .
-
Amenities
- Community Features: Public Transportation, Shopping, Park, Walk/Jog Trails, Highway Access, Private School, Public School
- Parking Features: Attached, Storage, Workshop in Garage, Garage Faces Side, Off Street, Paved
- Covered Parking Spaces: 2
-
Utilities
- Electric: Circuit Breakers, 200+ Amp Service
- Water Source: Private
- Sewer: Private Sewer
-
Fees / Taxes
- Assessed Value: $564,900
- Taxes: $6,948
- Tax Year: 2025
Similar Listings
Content © 2025 MLS Property Information Network, Inc. The information in this listing was gathered from third party resources including the seller and public records.
Listing information provided courtesy of Real Broker MA, LLC.
MLS Property Information Network, Inc. and its subscribers disclaim any and all representations or warranties as to the accuracy of this information.






