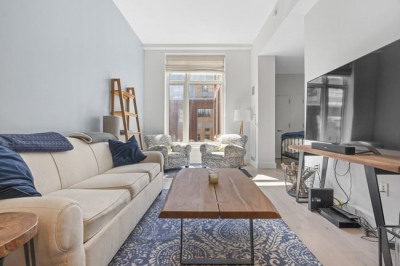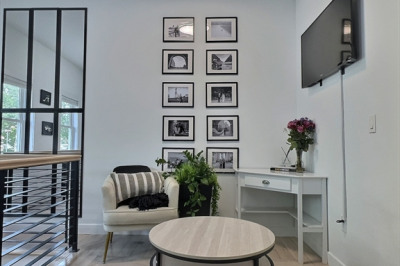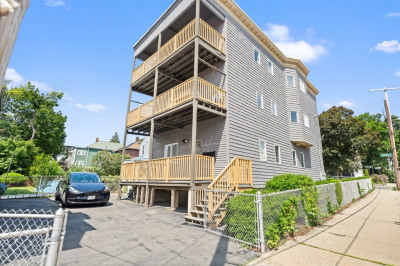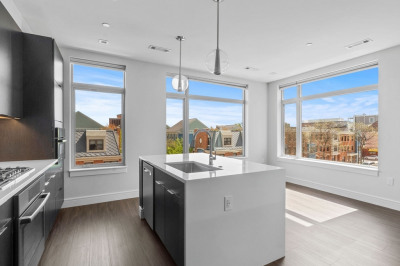$575,000
1
Bed
1
Bath
704
Living Area
-
Property Description
This one bedroom plus office, one-bathroom unit offers just over 700 square feet and is completed with its own private patio. As you enter the unit you will see an open concept floorplan with a spacious living space and custom kitchen design. The modern kitchen includes quartz countertops, matte black plumbing fixtures, and stainless steel appliances that truly exemplify modern city living. While the herringbone engineered hardwood floors and white exterior bring a timeless look. As you make your way through, you will pass your office space and island area with space for dining stools. The bathroom is complete with Vigo plumbing fixtures, glass enclosed walk in shower, and floating vanity. Located in one of East Boston’s most sought-after neighborhoods, Eagle Hill. You will live minutes from Downtown Boston and some of the tastiest restaurants in Eastie such as Angela's Cafe and Rino's.
-
Highlights
- Area: East Boston's Eagle Hill
- Heating: Central, Forced Air, Natural Gas
- Property Class: Residential
- Total Rooms: 4
- Year Built: 2022
- Cooling: Central Air
- HOA Fee: $265
- Property Type: Condominium
- Unit Number: 1
- Status: Closed
-
Additional Details
- Appliances: Range, Dishwasher, Disposal, Microwave, Refrigerator, Freezer, Washer, Dryer
- Exterior Features: Patio - Enclosed
- Pets Allowed: Yes
- Total Number of Units: 3
- Year Built Source: Owner
- Basement: N
- Flooring: Hardwood
- Roof: Shingle
- Year Built Details: Actual
-
Amenities
- Community Features: Public Transportation, Shopping, Tennis Court(s), Park, Walk/Jog Trails, Medical Facility, Bike Path, Highway Access, House of Worship, Marina, Public School, T-Station
- Parking Features: On Street
-
Utilities
- Sewer: Public Sewer
- Water Source: Public
-
Fees / Taxes
- Buyer Agent Compensation: 2%
- HOA Fee Frequency: Monthly
- Compensation Based On: Net Sale Price
- HOA Fee Includes: Water, Sewer, Insurance, Maintenance Grounds, Snow Removal
Similar Listings
Content © 2025 MLS Property Information Network, Inc. The information in this listing was gathered from third party resources including the seller and public records.
Listing information provided courtesy of Access.
MLS Property Information Network, Inc. and its subscribers disclaim any and all representations or warranties as to the accuracy of this information.






