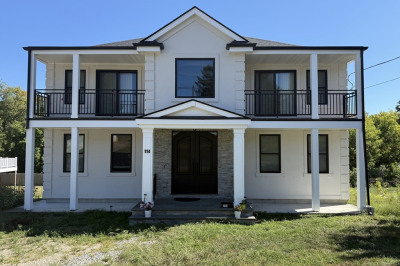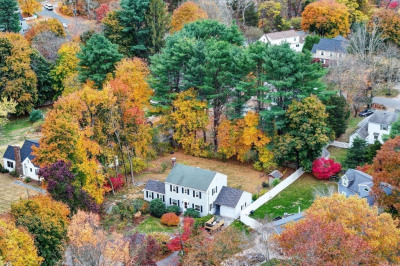$1,125,000
3
Beds
2
Baths
1,636
Living Area
-
Property Description
Nestled in a highly sought-after community, this charming updated Cape blends classic New England character with modern comfort. Offering three generous bedrooms, a fireplaced living room, formal dining room, an updated kitchen, home office and flexible space in the lower level, the home provides both functionality and style. A detached one-car garage adds convenience, while the expansive backyard invites endless possibilities for outdoor play and entertaining. Enjoy easy access to shops, dining, neighborhood amenities, and commuter routes - all while coming home to a warm and inviting retreat. Move right in and make this home your own!
-
Highlights
- Cooling: Ductless
- Parking Spots: 2
- Property Type: Single Family Residence
- Total Rooms: 8
- Status: Active
- Heating: Baseboard, Natural Gas, Ductless
- Property Class: Residential
- Style: Cape
- Year Built: 1936
-
Additional Details
- Appliances: Gas Water Heater, Water Heater, Range, Dishwasher, Disposal, Microwave, Refrigerator, Freezer, Washer, Dryer, Plumbed For Ice Maker
- Construction: Frame
- Exterior Features: Patio, Rain Gutters, Professional Landscaping, Fenced Yard
- Flooring: Tile, Hardwood, Flooring - Hardwood
- Interior Features: Crown Molding, Home Office
- Roof: Shingle
- Year Built Details: Actual
- Zoning: Sf
- Basement: Full, Partially Finished
- Exclusions: See List Agent
- Fireplaces: 1
- Foundation: Concrete Perimeter
- Road Frontage Type: Public
- SqFt Source: Other
- Year Built Source: Public Records
-
Amenities
- Community Features: Public Transportation, Shopping, Park, Walk/Jog Trails, Highway Access, Private School, Public School, T-Station
- Parking Features: Detached, Storage, Paved Drive, Off Street, Paved
- Covered Parking Spaces: 1
-
Utilities
- Electric: Circuit Breakers, 100 Amp Service
- Water Source: Public
- Sewer: Public Sewer
-
Fees / Taxes
- Assessed Value: $722,500
- Taxes: $9,255
- Tax Year: 2025
Similar Listings
Content © 2025 MLS Property Information Network, Inc. The information in this listing was gathered from third party resources including the seller and public records.
Listing information provided courtesy of Douglas Elliman Real Estate - The Sarkis Team.
MLS Property Information Network, Inc. and its subscribers disclaim any and all representations or warranties as to the accuracy of this information.




