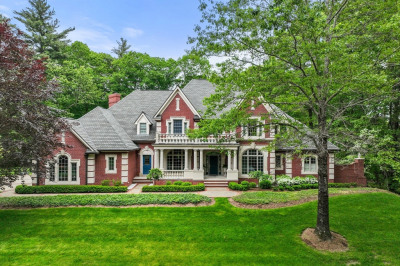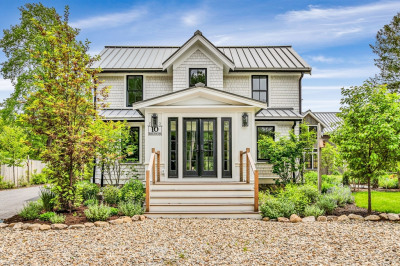$2,450,000
4
Beds
4/1
Baths
5,000
Living Area
-
Property Description
Exquisite new construction nestled on a lovely cul-de-sac near Great Meadows Conservation Land. This elegant 5000 sq ft Colonial showcases refined design and modern comfort, offering 9 spacious rooms, 4.5 luxurious baths, and a 3 car garage. Thoughtfully landscaped grounds provide a natural, private backdrop. The main level features a welcoming Mudroom, Chef’s Kitchen with island seating, formal Dining Room, and a soaring Great Room with two story ceilings. A first floor en-suite bedroom, private office, bonus room, and powder room complete the layout. Upstairs, the Primary Suite is a true retreat with tray ceiling and spa like bath, accompanied by two additional bedrooms, a shared bath, and an airy loft. The finished lower level includes 1,200 sq ft, featuring a full bath ideal for entetaining or extended living. Built with a high efficiency heat pump system for a fossil fuel free footprint. Served by Concord’s Municipal Light Plant for electric service.Estamated late Fall completion.
-
Highlights
- Cooling: Central Air, Air Source Heat Pumps (ASHP)
- Parking Spots: 3
- Property Type: Single Family Residence
- Total Rooms: 9
- Status: Active
- Heating: Central, Air Source Heat Pumps (ASHP)
- Property Class: Residential
- Style: Colonial
- Year Built: 2025
-
Additional Details
- Appliances: Electric Water Heater, ENERGY STAR Qualified Refrigerator, ENERGY STAR Qualified Dishwasher, Range
- Exterior Features: Porch, Deck, Patio
- Foundation: Concrete Perimeter
- Lot Features: Easements, Level
- Roof: Shingle
- Year Built Details: To Be Built
- Zoning: B
- Basement: Partially Finished, Bulkhead
- Flooring: Wood, Tile
- Interior Features: Bathroom - Full, Bathroom - Double Vanity/Sink, Bathroom - With Tub & Shower, Bathroom, Office, Loft, Bonus Room
- Road Frontage Type: Public
- SqFt Source: Other
- Year Built Source: Builder
-
Amenities
- Community Features: Conservation Area
- Parking Features: Attached, Paved Drive
- Covered Parking Spaces: 3
-
Utilities
- Electric: 200+ Amp Service
- Water Source: Public
- Sewer: Private Sewer
-
Fees / Taxes
- Assessed Value: $1,061,000
- Taxes: $14,069
- Tax Year: 2025
Similar Listings
Content © 2025 MLS Property Information Network, Inc. The information in this listing was gathered from third party resources including the seller and public records.
Listing information provided courtesy of Berkshire Hathaway HomeServices Commonwealth Real Estate.
MLS Property Information Network, Inc. and its subscribers disclaim any and all representations or warranties as to the accuracy of this information.




