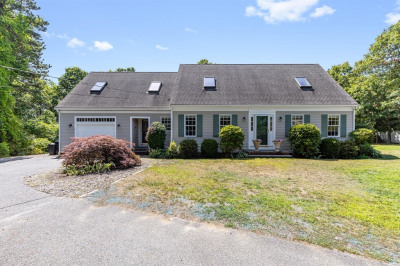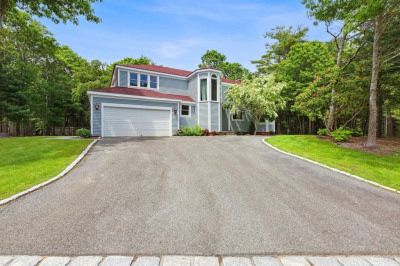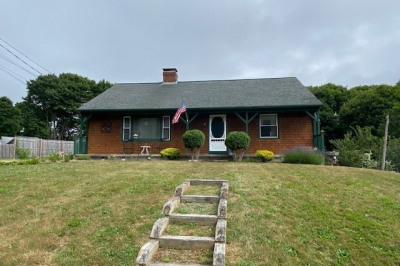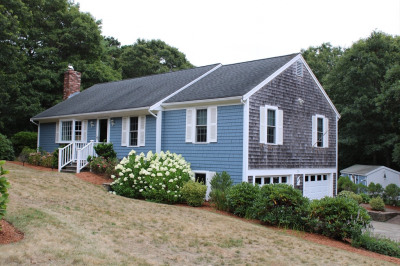$799,000
3
Beds
3
Baths
2,200
Living Area
-
Property Description
This spacious, well-maintained Cape-style home, with a finished basement, is located on a quiet street in a private East Falmouth neighborhood. The main floor features an open layout with a vaulted living room and beautiful skylights, a spacious bedroom, and a full bathroom. With two additional bedrooms and two full bathrooms, this home offers plenty of space for everyone.The finished basement is a major bonus, featuring a wet bar, a full bathroom, and two bonus rooms perfect for a gym, home office, or guest space. The property also includes an attached one-car garage, additional parking, and a generous backyard on a corner lot. Solar and natural gas for energy savings.Enjoy the ideal blend of privacy and convenience, with shops, restaurants, and beaches just minutes away.
-
Highlights
- Heating: Forced Air, Natural Gas
- Property Class: Residential
- Style: Cape
- Year Built: 1995
- Parking Spots: 8
- Property Type: Single Family Residence
- Total Rooms: 6
- Status: Active
-
Additional Details
- Appliances: Gas Water Heater, Water Heater, Range, Dishwasher, Microwave
- Construction: Frame
- Flooring: Wood, Vinyl, Carpet
- Interior Features: Office, Exercise Room, Media Room
- Roof: Shingle
- Year Built Details: Actual
- Zoning: Rc
- Basement: Full, Interior Entry
- Exterior Features: Deck - Wood, Balcony, Rain Gutters, Storage
- Foundation: Concrete Perimeter
- Lot Features: Corner Lot, Cleared, Level
- SqFt Source: Owner
- Year Built Source: Public Records
-
Amenities
- Community Features: Shopping, Park, Golf, Conservation Area, Marina, Public School
- Parking Features: Attached, Garage Door Opener, Off Street, Driveway
- Covered Parking Spaces: 1
- Waterfront Features: Ocean, Beach Ownership(Public)
-
Utilities
- Electric: 110 Volts, Circuit Breakers
- Water Source: Public
- Sewer: Inspection Required for Sale, Private Sewer
-
Fees / Taxes
- Assessed Value: $565,700
- Taxes: $3,553
- Tax Year: 2024
Similar Listings
Content © 2025 MLS Property Information Network, Inc. The information in this listing was gathered from third party resources including the seller and public records.
Listing information provided courtesy of Keller Williams Realty.
MLS Property Information Network, Inc. and its subscribers disclaim any and all representations or warranties as to the accuracy of this information.






