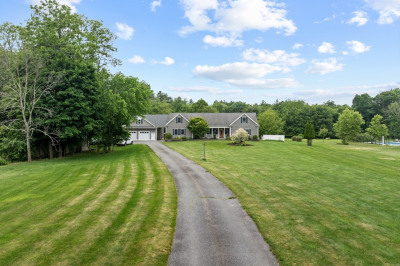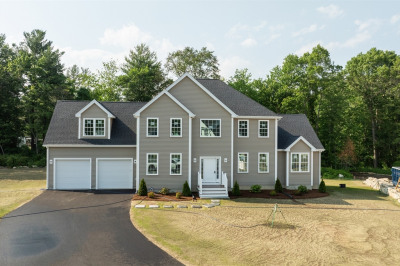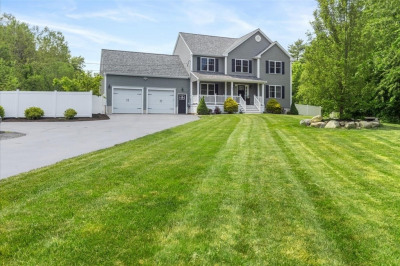$989,900
4
Beds
2/1
Baths
2,864
Living Area
-
Property Description
Open House Every Sat and Sunday from 12-3 pm. Welcome to East Pine Estates in Raynham, Ma! GPS: 858 Pine Street, Raynham This Model home with 4 bedrooms and 3 1/2 baths is a total "Wow!" Open concept design on first floor, gourmet Chef's Kitchen, stunning Great Room, quartz countertops, hardwood floors throughout, primary suites with en-suite baths on first and second floors, 2 additional spacious bedrooms, sunroom, home office, ceramic tiled baths, stately columns, recessed lighting, Central AC, low maintenance exteriors and professional landscape. Minutes to shopping, restaurants, and schools. This is our Model Home and is not for sale. Come visit us and get inspired to build your new home! Select from our collection of 9 beautiful home designs. The total cost to build this home depends on the price of your lot, the conditions of your lot and the customizations you choose. Don't miss this opportunity!
-
Highlights
- Cooling: Central Air
- Parking Spots: 2
- Property Type: Single Family Residence
- Total Rooms: 8
- Status: Active
- Heating: Propane, Fireplace
- Property Class: Residential
- Style: Colonial
- Year Built: 2025
-
Additional Details
- Appliances: Water Heater, Range, Dishwasher, Disposal, Microwave, Range Hood
- Construction: Frame
- Fireplaces: 1
- Foundation: Concrete Perimeter
- Lot Features: Wooded
- Roof: Shingle
- Year Built Details: Under Construction
- Basement: Full
- Exterior Features: Deck
- Flooring: Wood, Tile, Carpet, Flooring - Hardwood
- Interior Features: Chair Rail, Cathedral Ceiling(s), Ceiling Fan(s), Den, Great Room, Sun Room
- Road Frontage Type: Public
- SqFt Source: Measured
- Year Built Source: Builder
-
Amenities
- Community Features: Shopping, Public School
- Parking Features: Attached, Off Street
- Covered Parking Spaces: 2
-
Utilities
- Electric: 200+ Amp Service
- Water Source: Public
- Sewer: Public Sewer
-
Fees / Taxes
- Buyer Agent Compensation: 2%
- Facilitator Compensation: 2%
- Tax Year: 2024
- Compensation Based On: Net Sale Price
- Home Warranty: 1
Similar Listings
Content © 2025 MLS Property Information Network, Inc. The information in this listing was gathered from third party resources including the seller and public records.
Listing information provided courtesy of Long Realty.
MLS Property Information Network, Inc. and its subscribers disclaim any and all representations or warranties as to the accuracy of this information.






