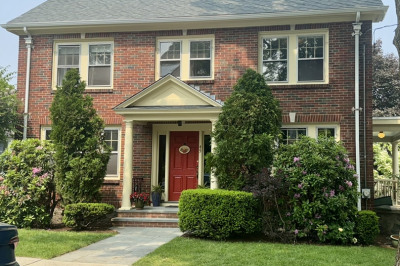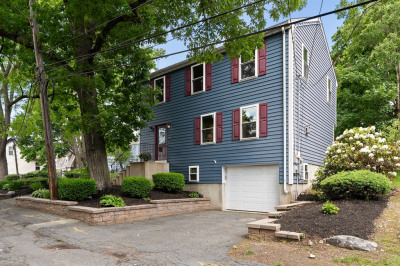$799,000
4
Beds
2
Baths
2,100
Living Area
-
Property Description
Amazing home with many updates in 2018-2024, cape style, open concept 1st floor with gourmet kitchen, SS appliances, quartz island and counters, updated per previous owner bathrooms, plenty of closets, recess lightning, top of the line heating system , 200A electrical panels, finished LL. There is a 3 season sunroom, beautiful stone patio, fenced in yard offers privacy , is perfect for gathering and entertaining. Plenty of space for you and your guests in this 3 level living area home. There is nothing to do except to move in and start your new journey. This home provides perfect balance of great, established, true neighborhood feel and city proximity , minutes to Legacy Place, Dedham Mall, Highway, commuter rail, walking distance to public transportation and Elementary schools.
-
Highlights
- Area: West Roxbury
- Heating: Central
- Property Class: Residential
- Style: Cape
- Year Built: 1962
- Cooling: Central Air
- Parking Spots: 2
- Property Type: Single Family Residence
- Total Rooms: 8
- Status: Active
-
Additional Details
- Appliances: Gas Water Heater, Range, Dishwasher, Disposal, Microwave, Refrigerator, Washer, Dryer
- Construction: Frame
- Flooring: Wood, Tile
- Lot Features: Corner Lot, Level
- Roof: Shingle
- Year Built Details: Approximate
- Zoning: R
- Basement: Finished, Bulkhead
- Exterior Features: Porch - Enclosed, Patio
- Foundation: Concrete Perimeter
- Road Frontage Type: Private Road
- SqFt Source: Owner
- Year Built Source: Public Records
-
Amenities
- Community Features: Public Transportation, Shopping, Pool, Medical Facility, Highway Access, House of Worship, Private School, Public School, T-Station, Sidewalks
- Parking Features: Carport, Paved Drive, Off Street
-
Utilities
- Electric: 200+ Amp Service
- Water Source: Public
- Sewer: Public Sewer
-
Fees / Taxes
- Assessed Value: $722,600
- Tax Year: 2025
- Compensation Based On: Gross/Full Sale Price
- Taxes: $8,368
Similar Listings
Content © 2025 MLS Property Information Network, Inc. The information in this listing was gathered from third party resources including the seller and public records.
Listing information provided courtesy of Coldwell Banker Realty - Needham.
MLS Property Information Network, Inc. and its subscribers disclaim any and all representations or warranties as to the accuracy of this information.






