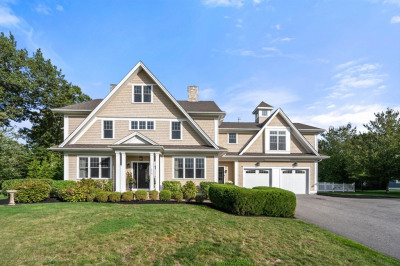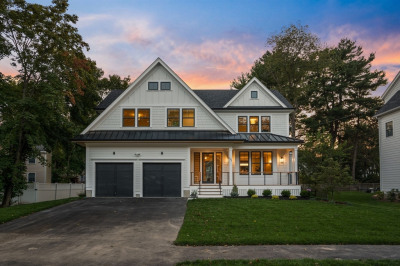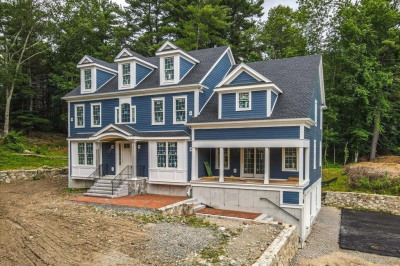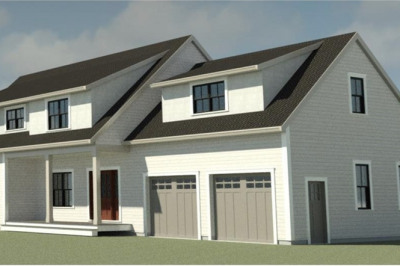$2,395,000
5
Beds
4/3
Baths
9,896
Living Area
-
Property Description
Tucked away in desirable Precinct One this home offers plenty of living space on three floors and can easily accommodate multi generational living. The flexible floor plan with unique design embodies all types of living scenarios. From the large studio with its own entry way, to the indoor pool for exercise enthusiasts that opens to the private outdoors and can be used all year long. The newer kitchen has a large walk in pantry, breakfast room encased in windows, dining room, and sitting room with wet bar and fireplace.There is a cherry library with builtins, family room and guest suite, laundry room, mudroom and oversized three car garage. Second floor hosts the new primary suite with double walkins and new bath. There are four additional bedrooms. The finished third floor allows for more living area with plenty of storage. Wooded lot offers privacy and the quiet dead end street is the perfect location for those wanting great access to all without compromising location.
-
Highlights
- Acres: 1
- Has View: Yes
- Parking Spots: 6
- Property Type: Single Family Residence
- Total Rooms: 16
- Status: Active
- Cooling: Ductless
- Heating: Baseboard, Radiant, Electric, Propane, Ductless, Fireplace
- Property Class: Residential
- Style: Colonial, Contemporary
- Year Built: 1984
-
Additional Details
- Appliances: Water Heater, Range, Oven, Dishwasher, Disposal, Refrigerator, Freezer, Washer, Dryer, Wine Refrigerator, Range Hood, Water Softener
- Exterior Features: Balcony - Exterior, Deck, Patio, Covered Patio/Deck, Balcony, Rain Gutters, Professional Landscaping, Sprinkler System, Decorative Lighting, Stone Wall
- Flooring: Wood, Tile, Carpet, Flooring - Hardwood, Flooring - Wall to Wall Carpet
- Interior Features: Closet/Cabinets - Custom Built, Walk-In Closet(s), Chair Rail, Recessed Lighting, Cathedral Ceiling(s), Bathroom - Half, Cedar Closet(s), Closet, Entrance Foyer, Library, Office, Den, Great Room, Bonus Room, Sauna/Steam/Hot Tub, Walk-up Attic, High Speed Internet
- Road Frontage Type: Public, Dead End
- SqFt Source: Other
- Year Built Details: Actual, Renovated Since
- Zoning: res
- Construction: Frame
- Fireplaces: 3
- Foundation: Slab
- Lot Features: Wooded, Easements
- Roof: Shingle
- View: Scenic View(s)
- Year Built Source: Public Records
-
Amenities
- Community Features: Public Transportation, Shopping, Golf, Highway Access, House of Worship, Private School, Public School, T-Station, University
- Parking Features: Attached, Garage Door Opener, Heated Garage, Storage, Paved Drive, Off Street, Paved
- Security Features: Security System
- Covered Parking Spaces: 3
- Pool Features: Indoor
-
Utilities
- Electric: Generator, Circuit Breakers
- Water Source: Private
- Sewer: Private Sewer
-
Fees / Taxes
- Assessed Value: $2,821,200
- Taxes: $35,265
- Tax Year: 2024
Similar Listings
Content © 2025 MLS Property Information Network, Inc. The information in this listing was gathered from third party resources including the seller and public records.
Listing information provided courtesy of Coldwell Banker Realty - Westwood.
MLS Property Information Network, Inc. and its subscribers disclaim any and all representations or warranties as to the accuracy of this information.






