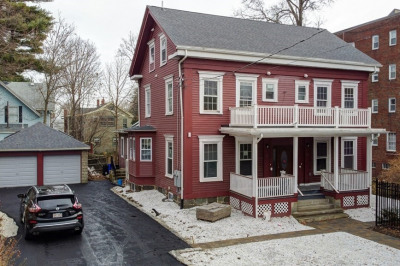$840,000
3
Beds
2
Baths
2,020
Living Area
-
Property Description
This stunning floor-through 3 bed, 2 bath residence offers over 2,000 sq ft of beautifully designed living space, complete with three-car parking, a garage, and a yard! A 2015 gut renovation, this home features sun-drenched open-concept living with high-end finishes throughout. Step into an oversized living room, perfectly suited for and ideal for entertaining. The chef’s kitchen boasts granite countertops, gas cooking, custom cabinetry, and a hand-tiled backsplash—flowing seamlessly into a formal dining room. The spacious primary suite features good size closet space. An additional large bedroom and a good size office/bedroom provide ample flexibility for guests, a growing family, or a dedicated home office. Both bathrooms are designed with no detail spared—marble-topped vanities, brushed nickel fixtures, and elegant tilework throughout. Enjoy the warmer months on your porch or in your yard!
-
Highlights
- Cooling: Central Air
- HOA Fee: $304
- Property Class: Residential
- Stories: 2
- Unit Number: 2
- Status: Active
- Heating: Central, Natural Gas
- Parking Spots: 2
- Property Type: Condominium
- Total Rooms: 6
- Year Built: 1922
-
Additional Details
- Appliances: Range, Oven, Dishwasher, Disposal, Microwave, Refrigerator, Washer, Dryer
- Construction: Frame
- Pets Allowed: Yes
- SqFt Source: Public Record
- Year Built Details: Actual
- Year Converted: 2015
- Basement: Y
- Exterior Features: Porch, Fenced Yard
- Roof: Shingle
- Total Number of Units: 2
- Year Built Source: Public Records
- Zoning: Res
-
Amenities
- Community Features: Public Transportation, Shopping, Pool, Tennis Court(s), Park, Walk/Jog Trails
- Parking Features: Off Street
- Covered Parking Spaces: 1
-
Utilities
- Electric: Circuit Breakers, 100 Amp Service
- Water Source: Public
- Sewer: Public Sewer
-
Fees / Taxes
- Assessed Value: $637,100
- Tax Year: 2025
- HOA Fee Includes: Water, Sewer, Insurance, Trash
- Taxes: $6,307
Similar Listings
Content © 2025 MLS Property Information Network, Inc. The information in this listing was gathered from third party resources including the seller and public records.
Listing information provided courtesy of Keller Williams Realty.
MLS Property Information Network, Inc. and its subscribers disclaim any and all representations or warranties as to the accuracy of this information.



