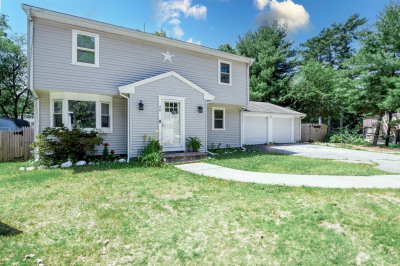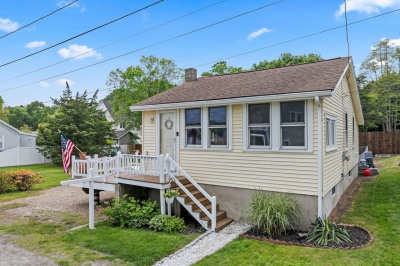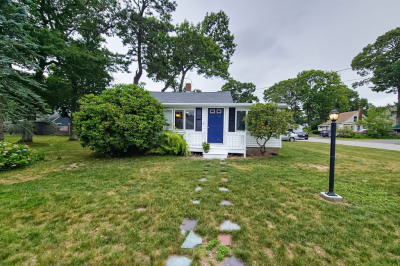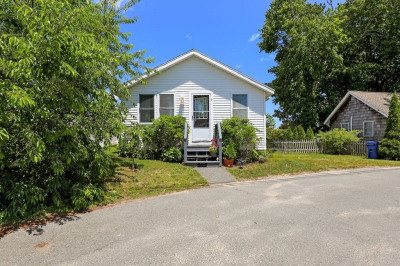$510,000
3
Beds
1/1
Bath
1,725
Living Area
-
Property Description
Step back in time and embrace the charm of this 3- 4 bedroom,1.5-bath Colonial This home exudes character with its stunning hardwood floors throughout and delightful built-ins. The spacious enclosed front porch features oak floors, offering a cozy spot to relax and enjoy the seasons. The modern kitchen is equipped with butcherblock counters, White cabinetry & stainless Steel appliances combining style and functionality.The living room is warmed by a pellet stove, creating a welcoming ambiance during cooler months.The property includes a 2-car garage, perfect for additional storage or vehicle protection. With timeless details and thoughtful updates, this home is a true gem.Short distance to the schools and downtown Wareham. Don’t miss out on the opportunity to own this charming Colonial with a perfect blend of historical elegance and modern conveniences!
-
Highlights
- Heating: Hot Water, Natural Gas
- Property Class: Residential
- Style: Colonial
- Year Built: 1926
- Parking Spots: 4
- Property Type: Single Family Residence
- Total Rooms: 7
- Status: Closed
-
Additional Details
- Appliances: Water Heater, Range, Dishwasher, Refrigerator
- Exterior Features: Porch - Enclosed, Rain Gutters
- Flooring: Tile, Hardwood, Flooring - Hardwood
- Interior Features: Ceiling Fan(s), Closet, Office
- Roof: Shingle
- Year Built Source: Public Records
- Basement: Interior Entry, Sump Pump, Concrete, Unfinished
- Fireplaces: 1
- Foundation: Concrete Perimeter
- Road Frontage Type: Public
- Year Built Details: Renovated Since
- Zoning: Mr30
-
Amenities
- Community Features: Public Transportation, Shopping, Park, Golf, Medical Facility, Laundromat, Highway Access, House of Worship, Public School
- Parking Features: Detached, Paved Drive, Off Street, Paved
- Covered Parking Spaces: 2
- Waterfront Features: Beach Front, 1 to 2 Mile To Beach
-
Utilities
- Electric: Generator Connection
- Water Source: Public
- Sewer: Public Sewer
-
Fees / Taxes
- Assessed Value: $353,600
- Taxes: $3,971
- Tax Year: 2024
Similar Listings
Content © 2025 MLS Property Information Network, Inc. The information in this listing was gathered from third party resources including the seller and public records.
Listing information provided courtesy of Keller Williams Realty Signature Properties.
MLS Property Information Network, Inc. and its subscribers disclaim any and all representations or warranties as to the accuracy of this information.






