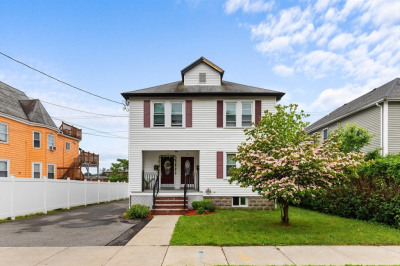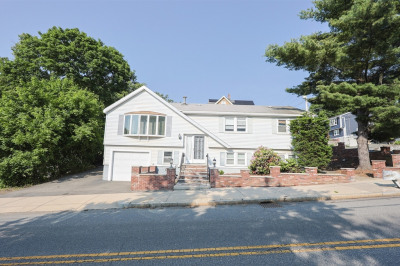$1,099,000
5
Beds
3
Baths
3,100
Living Area
-
Property Description
Perfectly maintained by its longtime owner occupants, this multi family home offers tremendous space and upgrades throughout. The illustrious exterior is highlighted by meticulous landscape and gorgeous stonework. The front entry welcomes with a shared foyer and leads directly into the first-floor owner's unit. This unit offers a nicely sized formal living room and a sunny bedroom or home office along the front. A large primary suite with private bath sits centrally before entering into the open dining room and fireplaced family room. An eat in kitchen with tons of cabinetry sits at the back of the home and offers access to the backyard and garage area. The second unit upstairs offers 2 large bedrooms, living room, kitchen, full bath and storage areas from a large walk-in closet and walk-up attic. This fabulous property offers separate utilities, mini splits on the first floor and plenty of off-street parking. 2 car garage. Exc location near downtown Melrose amenities and commuter rail
-
Highlights
- Cooling: Ductless
- Levels: 2
- Property Class: Residential Income
- Stories: 2
- Year Built: 1920
- Heating: Natural Gas
- Parking Spots: 5
- Property Type: 2 Family - 2 Units Up/Down
- Total Rooms: 11
- Status: Active
-
Additional Details
- Appliances: Range, Dishwasher, Disposal, Refrigerator
- Construction: Frame
- Flooring: Tile, Carpet, Laminate, Hardwood
- Interior Features: Ceiling Fan(s), Walk-Up Attic, Storage, Bathroom with Shower Stall, Bathroom With Tub & Shower, Living Room, Dining Room, Kitchen, Family Room, Laundry Room, Office/Den
- Roof: Shingle, Rubber
- Total Number of Units: 2
- Year Built Source: Public Records
- Basement: Full, Interior Entry, Sump Pump
- Exterior Features: Rain Gutters
- Foundation: Stone
- Road Frontage Type: Public
- SqFt Source: Measured
- Year Built Details: Approximate
- Zoning: Urb
-
Amenities
- Community Features: Public Transportation, Shopping, Golf, Medical Facility, House of Worship, Public School
- Parking Features: Paved Drive, Off Street, Paved
- Covered Parking Spaces: 2
-
Utilities
- Electric: Circuit Breakers
- Water Source: Public
- Sewer: Public Sewer
-
Fees / Taxes
- Assessed Value: $823,500
- Taxes: $8,153
- Tax Year: 2025
- Total Rent: $1,300
Similar Listings
Content © 2025 MLS Property Information Network, Inc. The information in this listing was gathered from third party resources including the seller and public records.
Listing information provided courtesy of J. Mulkerin Realty.
MLS Property Information Network, Inc. and its subscribers disclaim any and all representations or warranties as to the accuracy of this information.




