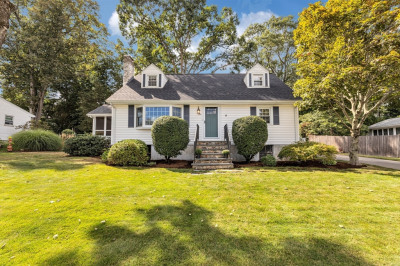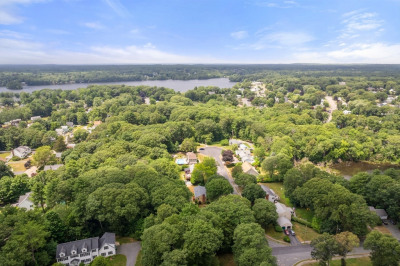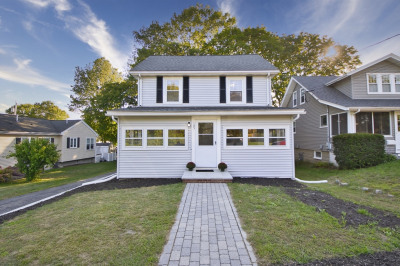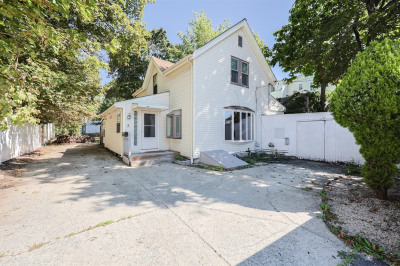$749,000
3
Beds
1/1
Bath
1,582
Living Area
-
Property Description
This beautifully updated colonial blends timeless character with modern living in one of Norwood’s most convenient locations! The chef’s kitchen shines with custom cabinetry, granite counters, farmhouse sink, high-end appliances, and double oven with gas cooking. A mudroom with pantry and wine cooler adds everyday ease, while a stylish half bath and laundry on the first floor bring extra convenience. The living room centers around a stone-surround gas fireplace, and the sun-filled family room offers custom built-ins and oversized windows. Upstairs, three spacious bedrooms and an updated bath provide comfort and style. Outside, the backyard steals the show—an expansive lawn, potting shed, and a separate outbuilding with electricity create endless possibilities for entertaining, gardening, or a dream workshop/studio. Walk to schools, Norwood Center, and the commuter rail with ease!
-
Highlights
- Cooling: Window Unit(s)
- Parking Spots: 4
- Property Type: Single Family Residence
- Total Rooms: 6
- Status: Active
- Heating: Baseboard, Oil
- Property Class: Residential
- Style: Colonial
- Year Built: 1900
-
Additional Details
- Appliances: Water Heater, Dishwasher, Microwave, Washer, Dryer
- Exclusions: First Floor Window Ac
- Fireplaces: 1
- Foundation: Stone
- Road Frontage Type: Public
- SqFt Source: Other
- Year Built Source: Public Records
- Basement: Unfinished
- Exterior Features: Patio, Fenced Yard
- Flooring: Hardwood, Flooring - Wood
- Interior Features: Sun Room, Walk-up Attic
- Roof: Shingle
- Year Built Details: Actual
- Zoning: res
-
Amenities
- Community Features: Public Transportation, Shopping, Park, Highway Access, House of Worship, Public School, T-Station
- Security Features: Security System
- Parking Features: Paved Drive, Off Street, Driveway
-
Utilities
- Electric: 200+ Amp Service
- Water Source: Public
- Sewer: Public Sewer
-
Fees / Taxes
- Assessed Value: $580,300
- Taxes: $6,105
- Tax Year: 2025
Similar Listings
Content © 2025 MLS Property Information Network, Inc. The information in this listing was gathered from third party resources including the seller and public records.
Listing information provided courtesy of Commonwealth Standard Realty Advisors.
MLS Property Information Network, Inc. and its subscribers disclaim any and all representations or warranties as to the accuracy of this information.






