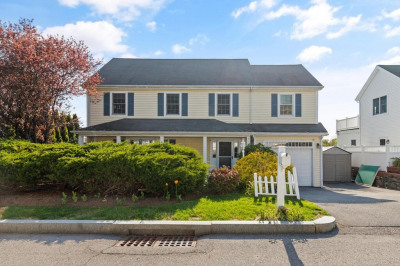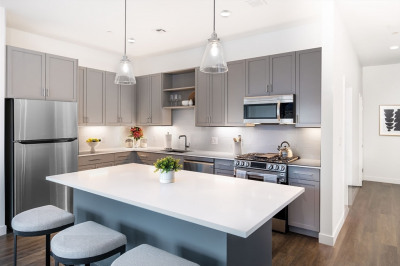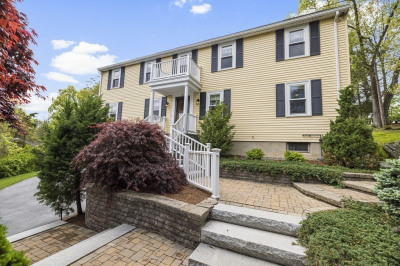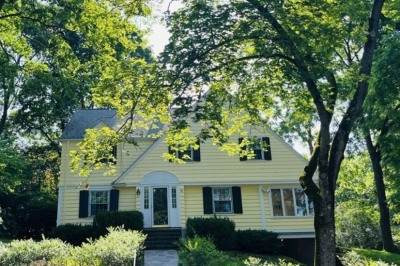$7,000/mo
3
Beds
2/1
Baths
2,900
Living Area
-
Property Description
Stunning newer construction luxury residence available for rent. Elevator access steps from heated, two (2) car private garage parking completes the 2,900 square feet of open, fabulous, three (3) bedroom, two and half (2 1/2) bath space. Ten (10') foot ceilings throughout this airy, bright, light filled remarkable residence. Exquisite hardwood floors compliment the generous white trim and white culinary grade kitchen equipped with Sub Zero refrigerator and top of the line Blue Star chef's gas range. 23' x 16' Living room overlooks 30' x 13' Privacy Veranda with marine quality mahogany flooring, cedar millwork, gas fireplace, amazing outdoor kitchen, with gas industrial grill. Unlike any executive, luxury rental in town. Short distance to Town Center, shops, village cafes, restaurants, and Commuter line Train. First class finishes with no expense spared, in a modern & wonderfully finished residence. See video: https://vimeo.com/923757411?share=copy
-
Highlights
- Heating: Natural Gas, Forced Air, Individual, Unit Control, Wall Furnace, Fireplace(s)
- Property Type: Apartment
- Unit Number: 201
- Status: Pending
- Property Class: Residential Lease
- Total Rooms: 7
- Year Built: 2020
-
Additional Details
- Appliances: Range, Dishwasher, Disposal, Microwave, Indoor Grill, Refrigerator, Freezer, Washer, Dryer, Wine Refrigerator, Range Hood, Stainless Steel Appliance(s), Wine Cooler
- Exterior Features: Balcony - Exterior, Covered Patio/Deck, Professional Landscaping, Screens, Fenced Yard, Other
- Flooring: Wood
- Pets Allowed: Yes w/ Restrictions
- Year Built Source: Builder
- Available Date: June 1, 2024
- Fireplaces: 2
- Interior Features: Wet Bar, Slider, Lighting - Overhead, Beadboard, Handicap Equipped, Elevator, Single Living Level, High Speed Internet
- Year Built Details: Actual
-
Amenities
- Community Features: Public Transportation, Shopping, Tennis Court(s), Park, Medical Facility, Conservation Area, House of Worship, Public School, T-Station
- Covered Parking Spaces: 2
-
Fees / Taxes
- Rental Fee Includes: Water, Sewer, Snow Removal, Gardener, Occupancy Only, Laundry Facilities
Similar Listings
Content © 2024 MLS Property Information Network, Inc. The information in this listing was gathered from third party resources including the seller and public records.
Listing information provided courtesy of The Marino Group Collection.
MLS Property Information Network, Inc. and its subscribers disclaim any and all representations or warranties as to the accuracy of this information.






