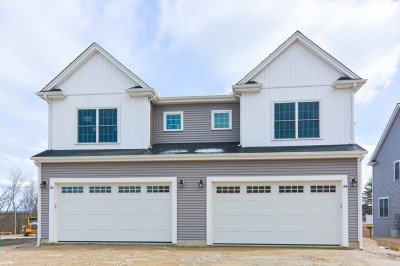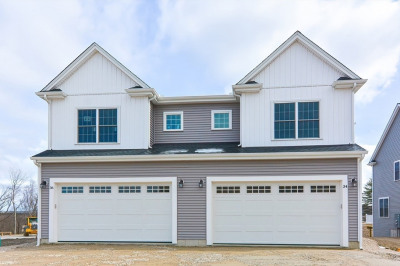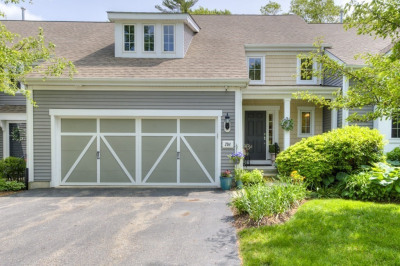$749,900
3
Beds
2/1
Baths
2,783
Living Area
-
Property Description
Welcome Home to new construction at Mikes Way - the town's newest free-standing homes featuring 2700+ square feet of amazing space easily adaptable to your own personal decor and lifestyle. From the welcoming front porch, enter the open floor plan including a family room, dining room & stylish upgraded kitchen. A private 1st floor Den and half bath complete the main level. On the 2nd floor, you will find a Primary Bedroom Suite with a private bath & walk in closet. There are 2 additional bedrooms, a full bath & a dedicated laundry room. There is a spacious, unfinished lower level ideal for storage or future expansion Plus an attached 2-car garage just a few steps off the kitchen. The finishes include hardwood flooring, custom cabinets, granite counters, stainless appliances, skylights, propane gas & much more. Enjoy exclusive use of your yard and a fabulous cul-de-sac neighborhood. There is time to select your finishes with a Summer delivery!
-
Highlights
- Building Name: 84-86 Mikes Way Condominium
- Heating: Forced Air, Propane
- Property Class: Residential
- Stories: 2
- Unit Number: 84
- Status: Active
- Cooling: Central Air
- Parking Spots: 2
- Property Type: Condominium
- Total Rooms: 7
- Year Built: 2025
-
Additional Details
- Appliances: Range, Dishwasher, Microwave, Plumbed For Ice Maker
- Construction: Frame
- Flooring: Carpet, Laminate, Hardwood, Flooring - Wall to Wall Carpet
- Pets Allowed: Yes
- SqFt Source: Unit Floor Plan
- Year Built Details: Actual
- Zoning: Res
- Basement: Y
- Exterior Features: Porch, Deck - Wood, Screens, Rain Gutters
- Interior Features: Den
- Roof: Shingle
- Total Number of Units: 2
- Year Built Source: Public Records
-
Amenities
- Covered Parking Spaces: 2
- Parking Features: Attached, Garage Door Opener, Off Street, Paved
-
Utilities
- Electric: Circuit Breakers, 200+ Amp Service
- Water Source: Public
- Sewer: Private Sewer
-
Fees / Taxes
- HOA Fee Includes: N/a
- Tax Year: 2025
Similar Listings
Content © 2025 MLS Property Information Network, Inc. The information in this listing was gathered from third party resources including the seller and public records.
Listing information provided courtesy of LPT Realty - Lioce Properties Group.
MLS Property Information Network, Inc. and its subscribers disclaim any and all representations or warranties as to the accuracy of this information.






